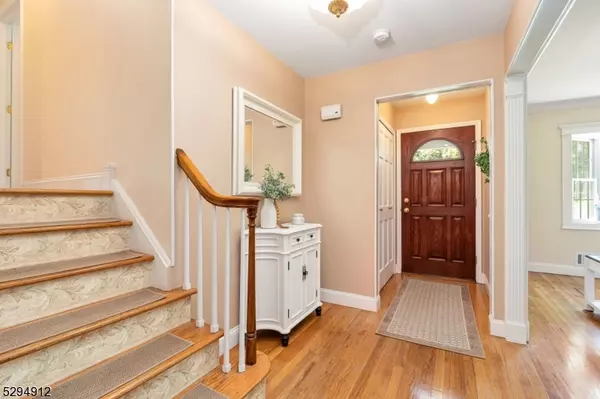4 Janet Ln Berkeley Heights Twp., NJ 07922
UPDATED:
09/22/2024 11:52 PM
Key Details
Property Type Single Family Home
Sub Type Single Family
Listing Status Under Contract
Purchase Type For Sale
Square Footage 2,648 sqft
Price per Sqft $339
Subdivision Janet Park
MLS Listing ID 3912348
Style Split Level
Bedrooms 4
Full Baths 2
Half Baths 1
HOA Y/N No
Year Built 1961
Annual Tax Amount $13,748
Tax Year 2024
Lot Size 0.630 Acres
Property Description
Location
State NJ
County Union
Zoning Residential
Rooms
Family Room 24x18
Basement Full, Unfinished
Master Bathroom Stall Shower
Master Bedroom Full Bath, Walk-In Closet
Dining Room Formal Dining Room
Kitchen Breakfast Bar, Eat-In Kitchen, Separate Dining Area
Interior
Interior Features Blinds, CODetect, AlrmFire, FireExtg, SecurSys, Shades, SmokeDet, StallShw, TrckLght, TubOnly, TubShowr, WlkInCls
Heating Gas-Natural
Cooling 1 Unit, Central Air, House Exhaust Fan
Flooring Carpeting, Tile, Wood
Fireplaces Number 2
Fireplaces Type Family Room, Living Room, Wood Burning
Heat Source Gas-Natural
Exterior
Exterior Feature Brick, Vinyl Siding
Garage Built-In, DoorOpnr, Garage, InEntrnc
Garage Spaces 2.0
Utilities Available Electric, Gas-Natural
Roof Type Asphalt Shingle
Parking Type 2 Car Width, Blacktop, Off-Street Parking
Building
Lot Description Corner, Cul-De-Sac, Level Lot, Wooded Lot
Sewer Public Sewer
Water Public Water
Architectural Style Split Level
Schools
Elementary Schools Mountain
Middle Schools Columbia
High Schools Governor
Others
Pets Allowed Yes
Senior Community No
Ownership Fee Simple

GET MORE INFORMATION




