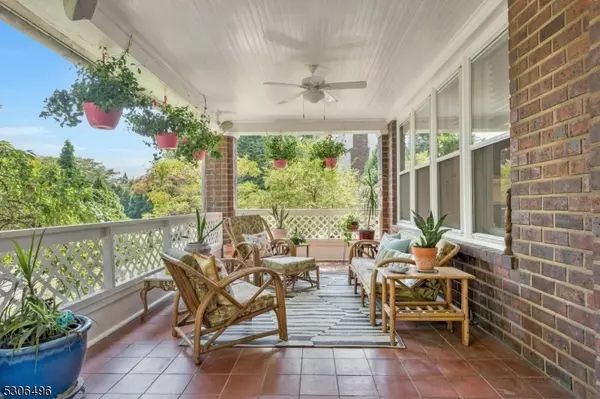266 Orange Rd Montclair Twp., NJ 07042

UPDATED:
11/01/2024 11:38 AM
Key Details
Property Type Single Family Home
Sub Type Single Family
Listing Status Under Contract
Purchase Type For Sale
Square Footage 5,205 sqft
Price per Sqft $268
MLS Listing ID 3924494
Style Colonial
Bedrooms 7
Full Baths 4
Half Baths 1
HOA Y/N No
Year Built 1922
Annual Tax Amount $26,431
Tax Year 2024
Lot Size 0.890 Acres
Property Description
Location
State NJ
County Essex
Zoning R-1
Rooms
Basement Bilco-Style Door, Finished, Full
Master Bathroom Tub Shower
Master Bedroom Fireplace, Full Bath
Dining Room Formal Dining Room
Kitchen Eat-In Kitchen, Separate Dining Area
Interior
Interior Features BarWet, CedrClst, AlrmFire, FireExtg, CeilHigh, SmokeDet, SoakTub, WlkInCls
Heating Gas-Natural
Cooling House Exhaust Fan
Flooring Wood
Fireplaces Number 2
Fireplaces Type Bedroom 1, Living Room
Heat Source Gas-Natural
Exterior
Exterior Feature Brick, Wood Shingle
Parking Features Carport-Detached
Garage Spaces 2.0
Utilities Available Electric, Gas-Natural
Roof Type Composition Shingle, Slate
Building
Lot Description Irregular Lot
Sewer Public Sewer
Water Public Water
Architectural Style Colonial
Schools
Elementary Schools Magnet
Middle Schools Magnet
High Schools Montclair
Others
Senior Community No
Ownership Fee Simple

GET MORE INFORMATION




