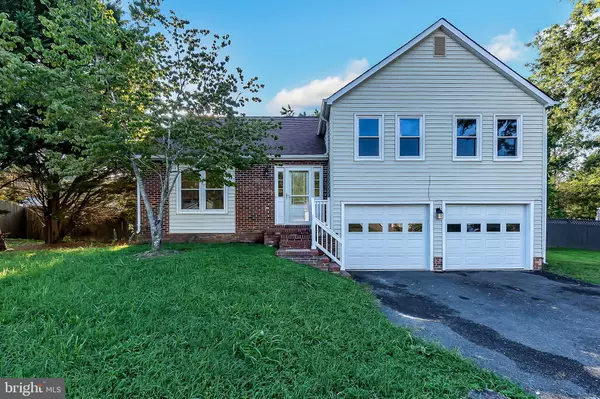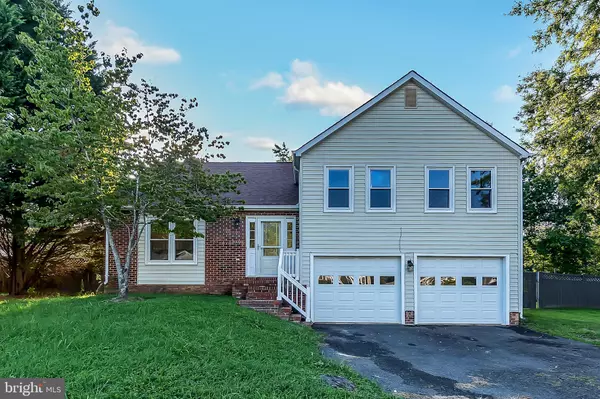For more information regarding the value of a property, please contact us for a free consultation.
7123 RUNNYMEDE TRL Fredericksburg, VA 22407
Want to know what your home might be worth? Contact us for a FREE valuation!

Our team is ready to help you sell your home for the highest possible price ASAP
Key Details
Sold Price $310,000
Property Type Single Family Home
Sub Type Detached
Listing Status Sold
Purchase Type For Sale
Square Footage 2,550 sqft
Price per Sqft $121
Subdivision Enchanted Woods
MLS Listing ID VASP224234
Sold Date 09/25/20
Style Split Foyer
Bedrooms 4
Full Baths 3
HOA Y/N N
Abv Grd Liv Area 1,342
Originating Board BRIGHT
Year Built 1991
Annual Tax Amount $1,930
Tax Year 2020
Property Description
Introducing 7123 Runnymede Trail! After receiving lots of TLC this home is fresh and move-in ready! Opening up to a large main level family room with hardwoods and lots of natural light you can take the stairs up to the kitchen and formal dining room or downstairs to the additional living room with a fireplace. A large back deck awaits you overlooking nice views of a lovely backyard. In addition to the two car garage, you have a shed to provide storage space as well. Recently this home was repainted throughout, new light fixtures in all the bathrooms, new bathroom vanity, painted cabinets, new butcher block counter tops installed, carpets cleaned, new flooring in the master bathroom, home and back deck pressure washed, and the house was professionally cleaned. Located right off Gordon road with quick access to shopping , local schools and I-95.
Location
State VA
County Spotsylvania
Zoning R1
Rooms
Basement Outside Entrance, Interior Access, Sump Pump, Walkout Stairs, Fully Finished
Interior
Interior Features Carpet, Dining Area, Pantry, Tub Shower
Hot Water Natural Gas
Heating Heat Pump(s)
Cooling Central A/C
Fireplaces Number 1
Equipment Built-In Microwave, Dishwasher, Disposal, Icemaker, Oven/Range - Gas, Refrigerator, Washer/Dryer Hookups Only, Water Heater
Fireplace Y
Window Features Double Pane
Appliance Built-In Microwave, Dishwasher, Disposal, Icemaker, Oven/Range - Gas, Refrigerator, Washer/Dryer Hookups Only, Water Heater
Heat Source Natural Gas
Exterior
Exterior Feature Deck(s)
Garage Garage - Front Entry, Garage Door Opener, Inside Access
Garage Spaces 2.0
Water Access N
Accessibility None
Porch Deck(s)
Attached Garage 2
Total Parking Spaces 2
Garage Y
Building
Story 4
Sewer Public Sewer
Water Public
Architectural Style Split Foyer
Level or Stories 4
Additional Building Above Grade, Below Grade
New Construction N
Schools
School District Spotsylvania County Public Schools
Others
Senior Community No
Tax ID 22H4-75-
Ownership Fee Simple
SqFt Source Assessor
Special Listing Condition Standard
Read Less

Bought with Rebekah Conable • Spartan Realty, LLC.
GET MORE INFORMATION




