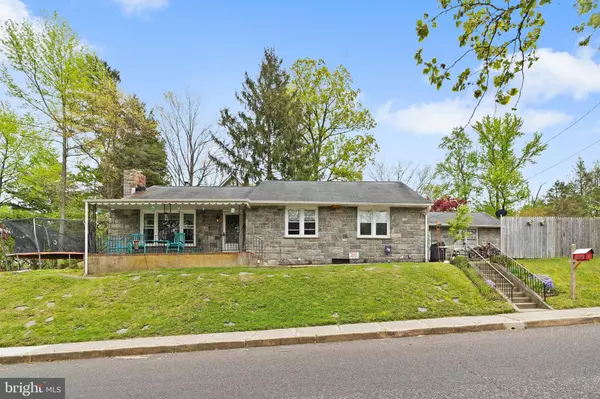For more information regarding the value of a property, please contact us for a free consultation.
12 PRINCETON AVE Clementon, NJ 08021
Want to know what your home might be worth? Contact us for a FREE valuation!

Our team is ready to help you sell your home for the highest possible price ASAP
Key Details
Sold Price $228,000
Property Type Single Family Home
Sub Type Detached
Listing Status Sold
Purchase Type For Sale
Square Footage 1,559 sqft
Price per Sqft $146
Subdivision None Available
MLS Listing ID NJCD2025936
Sold Date 07/22/22
Style Raised Ranch/Rambler
Bedrooms 3
Full Baths 1
HOA Y/N N
Abv Grd Liv Area 1,559
Originating Board BRIGHT
Year Built 1950
Annual Tax Amount $5,396
Tax Year 2020
Lot Size 10,001 Sqft
Acres 0.23
Lot Dimensions 50.00 x 200.00
Property Description
Welcome to 12 Princeton Road !
This lovey home boast 3 generous size bedrooms and 1 and 1/2 baths on the main floor!
Hardwood sprawls throughout and the living room is adorned with a wood burning fireplace for those keep you cozy winter nights!
Beautiful gourmet kitchen with stainless steel appliance and French style cabinetry.
In addition, there is a full partially finished basement that needs a little love and a vision . Here you will find your utilities, laundry, and a wood burning stove!
Other goodies include an oversized detached garage for all your DYI project needs!
The home sits up on a hill and has a classic front porch to keep dibbs on your neighbors!!
HaHa just kidding!! Sit and sit or chug your beverage of choice :)
This home is an estate sale and selling "as-" is but competitively priced to make this home all your own!!
Schedule your tour today!
Location
State NJ
County Camden
Area Clementon Boro (20411)
Zoning RES
Rooms
Basement Full, Partially Finished
Main Level Bedrooms 3
Interior
Interior Features Attic, Dining Area, Entry Level Bedroom
Hot Water Natural Gas
Heating Forced Air
Cooling Central A/C
Equipment Built-In Microwave, Dishwasher, Dryer, Washer, Refrigerator, Oven/Range - Gas
Appliance Built-In Microwave, Dishwasher, Dryer, Washer, Refrigerator, Oven/Range - Gas
Heat Source Natural Gas
Exterior
Parking Features Additional Storage Area, Garage - Front Entry, Garage Door Opener
Garage Spaces 1.0
Water Access N
Accessibility 2+ Access Exits
Attached Garage 1
Total Parking Spaces 1
Garage Y
Building
Story 2
Foundation Block
Sewer Public Sewer
Water Public
Architectural Style Raised Ranch/Rambler
Level or Stories 2
Additional Building Above Grade, Below Grade
New Construction N
Schools
School District Pine Hill Borough Board Of Education
Others
Senior Community No
Tax ID 11-00142-00019
Ownership Fee Simple
SqFt Source Assessor
Acceptable Financing Cash, Conventional, FHA, VA
Listing Terms Cash, Conventional, FHA, VA
Financing Cash,Conventional,FHA,VA
Special Listing Condition Standard
Read Less

Bought with Michael J. Radie • Better Homes and Gardens Real Estate Maturo
GET MORE INFORMATION




