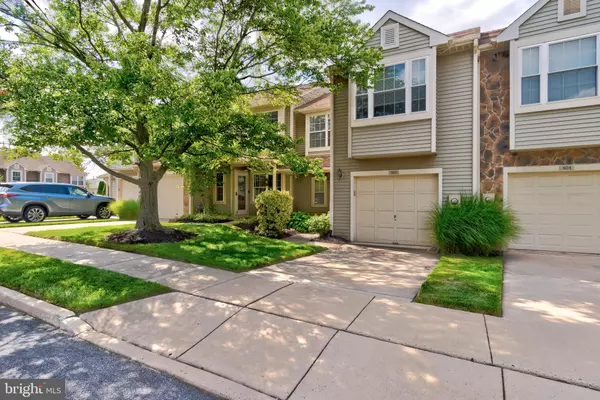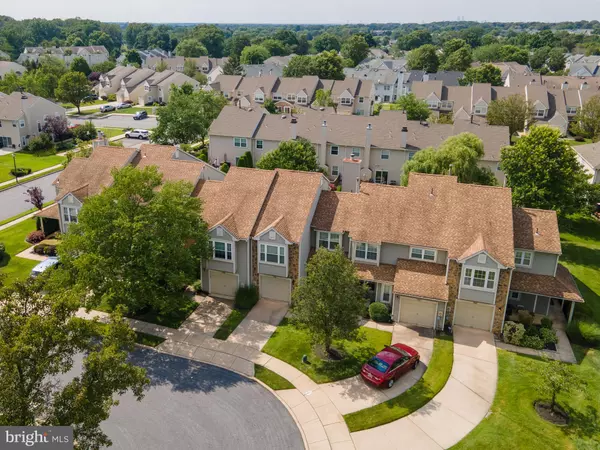For more information regarding the value of a property, please contact us for a free consultation.
403 MASTERS DR Blackwood, NJ 08012
Want to know what your home might be worth? Contact us for a FREE valuation!

Our team is ready to help you sell your home for the highest possible price ASAP
Key Details
Sold Price $250,000
Property Type Condo
Sub Type Condo/Co-op
Listing Status Sold
Purchase Type For Sale
Square Footage 1,461 sqft
Price per Sqft $171
Subdivision Valleybrook
MLS Listing ID NJCD2030458
Sold Date 10/05/22
Style Other
Bedrooms 3
Full Baths 2
Half Baths 1
Condo Fees $220/mo
HOA Y/N N
Abv Grd Liv Area 1,461
Originating Board BRIGHT
Year Built 1991
Annual Tax Amount $6,362
Tax Year 2020
Lot Dimensions 0.00 x 0.00
Property Description
Fore! WATCH OUT! SHE'S BACK ON THE MARKET DUE TO BUYER'S FINANCING FALLING THROUGH. IT'S TIME TO SWING FOR THE HOLE-IN-ONE, BUYERS. One very lucky Buyer is about pull the pin and win. Foooooore! Fore Zero Three Masters Drive that is! Centered in the Players Place section of Ron Jaworski’s reputable Country Club of Valleybrook, you are seconds away from major highways, Camden County College, and the Gloucester Premium Outlets. When you step foot through the front door you will be greeted by the first half bathroom on the left. Adjacent in the next room you’ll have plenty of space to get laundry completed for the entire household. As you travel on, you will be immersed by natural light thanks to the elongated sky-lights built-in to the vaulted ceiling in your soon-to-be familiar living room. Tucked away, is the cutest kitchen with all the essentials needed to move right in and prepare your first feast! The kitchen contains a small window that overlooks a compact, casual dining area. As you ascend up the flight of stairs, you will see the first full bathroom that separates the two of three bedrooms. The last stop for the upstairs level is the master bedroom with full attachment to a private bathroom and walk-in closet. This room is perfectly positioned in the front of the property to assure a wake-up each morning that soaks in the very first rays of sunshine. Back downstairs past the dining area, you’ll glide the backdoor open and step foot onto the concrete patio serving as your little pocket space of serenity. Make sure you practice your short game because 403 Masters Drive has it all and will be gone in a pinch! We’ll see you at the 19th hole to celebrate an accepted offer!
Location
State NJ
County Camden
Area Gloucester Twp (20415)
Zoning RES
Interior
Interior Features Carpet, Ceiling Fan(s), Dining Area, Floor Plan - Open, Kitchen - Table Space, Sauna, Stall Shower
Hot Water Natural Gas
Heating Forced Air
Cooling Central A/C
Flooring Fully Carpeted, Vinyl
Equipment Dishwasher, Disposal, Dryer, Dryer - Gas, Oven/Range - Gas, Range Hood, Refrigerator, Water Heater, Water Heater - High-Efficiency
Fireplace N
Window Features Bay/Bow
Appliance Dishwasher, Disposal, Dryer, Dryer - Gas, Oven/Range - Gas, Range Hood, Refrigerator, Water Heater, Water Heater - High-Efficiency
Heat Source Natural Gas
Laundry Main Floor
Exterior
Exterior Feature Patio(s)
Utilities Available Cable TV
Amenities Available Common Grounds
Water Access N
Roof Type Shingle
Accessibility None
Porch Patio(s)
Garage N
Building
Lot Description Cul-de-sac, Front Yard, Rear Yard
Story 2
Unit Features Garden 1 - 4 Floors
Foundation Slab
Sewer Public Sewer
Water Public
Architectural Style Other
Level or Stories 2
Additional Building Above Grade, Below Grade
New Construction N
Schools
Elementary Schools Loring-Flemming E.S.
Middle Schools Glen Landing M.S.
High Schools Highland H.S.
School District Gloucester Township Public Schools
Others
Pets Allowed Y
HOA Fee Include Common Area Maintenance
Senior Community No
Tax ID 15-08005-00001-C0403
Ownership Condominium
Acceptable Financing Conventional, VA, FHA, Cash
Listing Terms Conventional, VA, FHA, Cash
Financing Conventional,VA,FHA,Cash
Special Listing Condition Standard
Pets Allowed No Pet Restrictions
Read Less

Bought with George J Kelly • Keller Williams Realty - Cherry Hill
GET MORE INFORMATION




