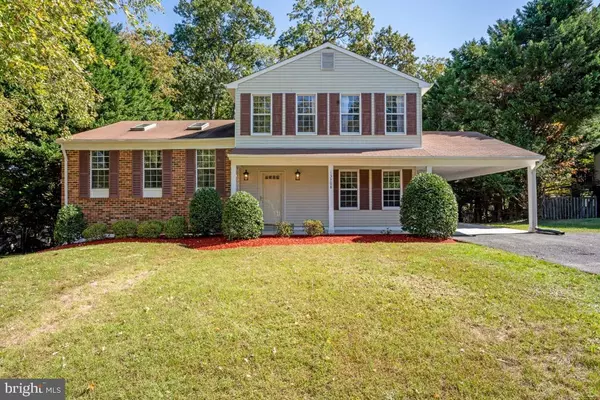For more information regarding the value of a property, please contact us for a free consultation.
13308 PENDLETON ST Fort Washington, MD 20744
Want to know what your home might be worth? Contact us for a FREE valuation!

Our team is ready to help you sell your home for the highest possible price ASAP
Key Details
Sold Price $460,000
Property Type Single Family Home
Sub Type Detached
Listing Status Sold
Purchase Type For Sale
Square Footage 2,596 sqft
Price per Sqft $177
Subdivision Piscataway Estates
MLS Listing ID MDPG2059736
Sold Date 12/09/22
Style Split Level
Bedrooms 4
Full Baths 2
Half Baths 1
HOA Y/N N
Abv Grd Liv Area 1,980
Originating Board BRIGHT
Year Built 1985
Annual Tax Amount $5,043
Tax Year 2022
Lot Size 0.344 Acres
Acres 0.34
Property Description
"Welcome Home" This beautiful one-owner, newly updated four-story split-level home is in The Piscataway Estates Community. Just minutes from Fort Washington Park, Tanger Outlets, National Harbor, MGM Casino, I495, I295, and all military installations within the DMV. Filled with natural light provided by the two skylights and living room vaulted ceilings, this property features four bedrooms, two full baths, and one-half bath. granite countertops, stainless steel appliances, freshly painted, and newly carpeted. It also features a large deck with a gazebo and a backyard that backs toward the tree line and offers plenty of privacy. It also has a newly installed carport slab and a brand-new HVAC.
Location
State MD
County Prince Georges
Zoning RR
Rooms
Basement Walkout Level
Main Level Bedrooms 1
Interior
Interior Features Wood Floors, Walk-in Closet(s), Upgraded Countertops, Skylight(s), Attic, Carpet, Ceiling Fan(s), Floor Plan - Open, Formal/Separate Dining Room, Kitchen - Table Space
Hot Water Electric
Heating Heat Pump(s)
Cooling Ceiling Fan(s), Central A/C, Heat Pump(s)
Flooring Ceramic Tile, Hardwood, Concrete, Laminated, Partially Carpeted, Carpet
Equipment Built-In Microwave, Dishwasher, Disposal, Energy Efficient Appliances, ENERGY STAR Dishwasher, ENERGY STAR Refrigerator, Exhaust Fan, Microwave, Refrigerator, Range Hood, Stainless Steel Appliances
Furnishings No
Fireplace N
Appliance Built-In Microwave, Dishwasher, Disposal, Energy Efficient Appliances, ENERGY STAR Dishwasher, ENERGY STAR Refrigerator, Exhaust Fan, Microwave, Refrigerator, Range Hood, Stainless Steel Appliances
Heat Source Electric
Laundry Main Floor
Exterior
Exterior Feature Deck(s)
Garage Spaces 3.0
Utilities Available Cable TV Available, Sewer Available, Water Available, Electric Available
Waterfront N
Water Access N
Roof Type Asphalt,Shingle
Accessibility None
Porch Deck(s)
Parking Type Driveway, On Street, Off Street, Attached Carport
Total Parking Spaces 3
Garage N
Building
Story 4
Foundation Block
Sewer Public Sewer
Water Public
Architectural Style Split Level
Level or Stories 4
Additional Building Above Grade, Below Grade
New Construction N
Schools
School District Prince George'S County Public Schools
Others
Senior Community No
Tax ID 17050357681
Ownership Fee Simple
SqFt Source Assessor
Horse Property N
Special Listing Condition Standard
Read Less

Bought with William Oakley Jr. • RLAH @properties
GET MORE INFORMATION




