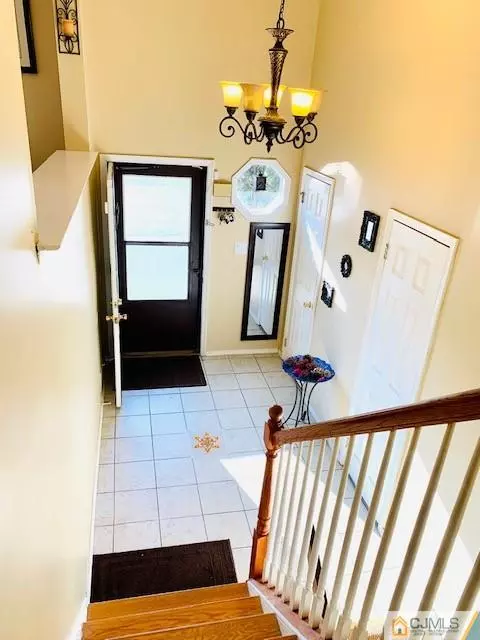For more information regarding the value of a property, please contact us for a free consultation.
1106 Merrywood DR Edison, NJ 08817
Want to know what your home might be worth? Contact us for a FREE valuation!

Our team is ready to help you sell your home for the highest possible price ASAP
Key Details
Sold Price $486,000
Property Type Townhouse
Sub Type Townhouse,Condo/TH
Listing Status Sold
Purchase Type For Sale
Square Footage 2,128 sqft
Price per Sqft $228
Subdivision Edison Manor Sec 02
MLS Listing ID 2250676M
Sold Date 12/17/21
Style Townhouse
Bedrooms 3
Full Baths 2
Half Baths 1
Maintenance Fees $120
Originating Board CJMLS API
Year Built 1982
Annual Tax Amount $9,130
Tax Year 2020
Lot Size 1,960 Sqft
Acres 0.045
Lot Dimensions 28X70
Property Description
Welcome to this sun filled 3 bedroom jumbo townhouse in desirable "Edison Manor" rarely comes on the market. Low monthly HOA fees $120\month. Close to Edison train station, shopping, highways. Main floor offers a generous size living room and dining room with wood floors, updated (2017) huge kitchen with quartz countertops, stainless steel appliances center island, plenty of cabinets and an eat-in-kitchen. A chefs dream kitchen. A spacious trex deck off of the formal dining room which is perfect for your summer BBQs and entertaining. The upper level includes 2 generous size bedroooms, main bath and a huge master suite with a walkin closet, vaulted ceiling, skylights and a wood burning stove. The upper level has hardwood floors and plenty of closets for storage. the basement offers a huge family room with sliding doors to a patio, laundry room (new washer) and a utility room(furnace and central air replaced in 2020. freshly painted house and fence. nest thermostat. Showings start November 7th The community also offers an inground out door pool, a play ground with new equipment. Dont wait call today to schedule a private showing!!!
Location
State NJ
County Middlesex
Community Clubhouse, Outdoor Pool
Zoning RBTH
Rooms
Basement Finished, Daylight, Laundry Facilities, Recreation Room
Dining Room Formal Dining Room
Kitchen Kitchen Island, Eat-in Kitchen
Interior
Interior Features Family Room, Laundry Room, Utility Room, Bath Main, Dining Room, Kitchen, Living Room, 3 Bedrooms, Bath Second
Heating Forced Air
Cooling Central Air
Flooring Ceramic Tile, Wood
Fireplaces Number 1
Fireplaces Type Free Standing
Fireplace true
Appliance Dishwasher, Dryer, Gas Range/Oven, Exhaust Fan, Refrigerator, Washer, Gas Water Heater
Heat Source Natural Gas
Exterior
Exterior Feature Deck, Fencing/Wall, Patio
Garage Spaces 1.0
Fence Fencing/Wall
Pool Outdoor Pool
Community Features Clubhouse, Outdoor Pool
Utilities Available Underground Utilities
Roof Type Asphalt
Porch Deck, Patio
Building
Lot Description Interior Lot
Story 2
Sewer Public Sewer
Water Public
Architectural Style Townhouse
Others
HOA Fee Include Common Area Maintenance,Ins Common Areas,Reserve Fund,Snow Removal,Trash
Senior Community no
Tax ID 0500019000000115C
Ownership Condominium
Energy Description Natural Gas
Read Less




