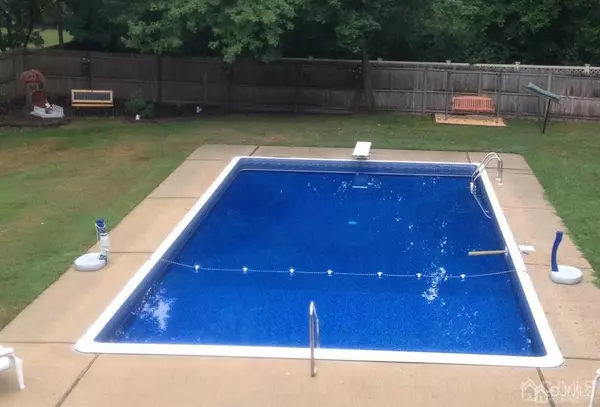For more information regarding the value of a property, please contact us for a free consultation.
58 Harding AVE Edison, NJ 08820
Want to know what your home might be worth? Contact us for a FREE valuation!

Our team is ready to help you sell your home for the highest possible price ASAP
Key Details
Sold Price $790,000
Property Type Single Family Home
Sub Type Single Family Residence
Listing Status Sold
Purchase Type For Sale
Square Footage 2,177 sqft
Price per Sqft $362
Subdivision Sutton Hollow
MLS Listing ID 2211166R
Sold Date 05/17/22
Style Colonial
Bedrooms 4
Full Baths 2
Half Baths 1
Originating Board CJMLS API
Year Built 1969
Annual Tax Amount $15,200
Tax Year 2021
Lot Size 0.462 Acres
Acres 0.4621
Lot Dimensions 183.00 x 110.00
Property Description
The perfect location that can't be beat and in a highly sought after North Edison school district - this is the home you have been waiting for. This east facing Colonial has it all. Stepping through the front door you will be pleased with the beautiful flow of rooms in this home consisting of a large living room, dining room, family room with wood-burning fireplace and a spacious eat-in kitchen with cabinets galore, new flooring and granite countertops. The second level hosts 4 nice size bedrooms one of them being the main bedroom with full bath and a built in organizer closet. The oversized backyard is the perfect staycation resort! Complete with a deck, in-ground swimming pool and plenty of space to use your imagination. An entertainers paradise. Some additional benefits to this home include New roof, new Pella windows, new HVAC system, new fence, New irrigation system, an alarm system, a tremendous amount of storage and the list goes on. This home has been very lovingly well-maintained. Don't let this one slip through your fingers
Location
State NJ
County Middlesex
Zoning RA
Rooms
Other Rooms Shed(s)
Basement Finished, Den, Storage Space, Interior Entry, Utility Room, Workshop, Laundry Facilities
Dining Room Formal Dining Room
Kitchen Granite/Corian Countertops, Kitchen Island, Eat-in Kitchen
Interior
Interior Features Blinds, Cedar Closet(s), Security System, Entrance Foyer, Kitchen, Bath Half, Living Room, Dining Room, Family Room, 4 Bedrooms, Bath Full, Bath Main, Attic, Storage
Heating Forced Air
Cooling Central Air
Flooring Ceramic Tile, Wood
Fireplaces Number 1
Fireplaces Type Wood Burning
Fireplace true
Window Features Blinds
Appliance Dishwasher, Dryer, Gas Range/Oven, Refrigerator, Washer, Gas Water Heater
Heat Source Natural Gas
Exterior
Exterior Feature Lawn Sprinklers, Deck, Fencing/Wall, Storage Shed, Yard
Garage Spaces 2.0
Fence Fencing/Wall
Pool In Ground
Utilities Available Underground Utilities
Roof Type Asphalt
Porch Deck
Building
Lot Description Near Shopping, Near Train, Level, Near Public Transit
Faces East
Story 2
Sewer Public Sewer
Water Public
Architectural Style Colonial
Others
Senior Community no
Tax ID 0500556I00002
Ownership Fee Simple
Security Features Security System
Energy Description Natural Gas
Read Less




