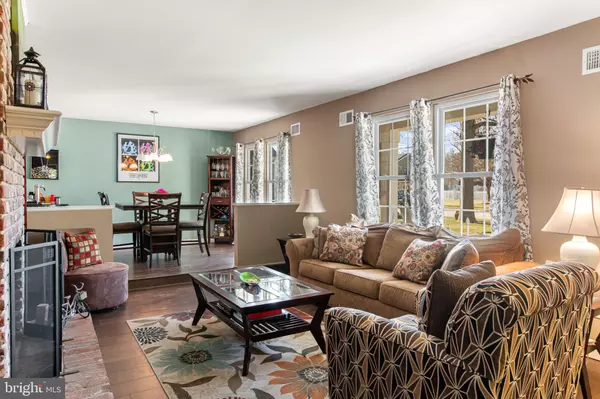For more information regarding the value of a property, please contact us for a free consultation.
17 DRACO DR Sewell, NJ 08080
Want to know what your home might be worth? Contact us for a FREE valuation!

Our team is ready to help you sell your home for the highest possible price ASAP
Key Details
Sold Price $228,000
Property Type Single Family Home
Sub Type Detached
Listing Status Sold
Purchase Type For Sale
Square Footage 1,554 sqft
Price per Sqft $146
Subdivision Washington Woods
MLS Listing ID NJGL256202
Sold Date 05/15/20
Style Ranch/Rambler
Bedrooms 3
Full Baths 2
HOA Y/N N
Abv Grd Liv Area 1,554
Originating Board BRIGHT
Year Built 1978
Annual Tax Amount $6,280
Tax Year 2019
Lot Size 9,750 Sqft
Acres 0.22
Lot Dimensions 78.00 x 125.00
Property Description
Lovely and warm are what best describes this ranch home. Enter into an open flowing floor plan! Sunken living room with full brick wood burning fireplace. From the living room you step up into the formal dining room. The kitchen boasts beautiful maple cabinets, custom ceramic tile back splash, stainless appliances, breakfast bar and ceramic tile flooring. Overlooking the kitchen is a spacious family room and a double sided brick wood burning fireplace facing both the living room and the family room. The master suite has a fully remodeled shower and plenty of closet space. Plenty of storage in the many closets, attic and garage area! Enjoy the many upgrades in this home. Replaced in 2017 was the vinyl siding , front door and sliding door. The back yard has a gorgeous EP Henry paver patio that is a sight to see. Great for entertaining!! Newer hot water heater 2018. Negotiable: Kitchen set & bar stools, living room furniture, family room furniture excluding lamps, patio sofa and love seat.
Location
State NJ
County Gloucester
Area Washington Twp (20818)
Zoning PUD
Rooms
Other Rooms Living Room, Primary Bedroom, Bedroom 2, Bedroom 3, Kitchen, Family Room, Bathroom 2
Main Level Bedrooms 3
Interior
Interior Features Carpet, Ceiling Fan(s), Dining Area, Combination Dining/Living
Hot Water Natural Gas
Heating Forced Air
Cooling Central A/C
Flooring Carpet, Hardwood
Fireplaces Number 2
Fireplaces Type Wood, Brick
Equipment Built-In Microwave, Dishwasher, Stove, Refrigerator, Oven/Range - Gas, Stainless Steel Appliances, Range Hood
Fireplace Y
Appliance Built-In Microwave, Dishwasher, Stove, Refrigerator, Oven/Range - Gas, Stainless Steel Appliances, Range Hood
Heat Source Natural Gas
Laundry Main Floor
Exterior
Exterior Feature Patio(s), Porch(es)
Parking Features Garage - Front Entry
Garage Spaces 1.0
Fence Vinyl, Wood, Privacy
Utilities Available Cable TV, Natural Gas Available, Phone Available, Water Available
Water Access N
View Street
Roof Type Asphalt
Street Surface Paved
Accessibility None
Porch Patio(s), Porch(es)
Road Frontage Boro/Township
Attached Garage 1
Total Parking Spaces 1
Garage Y
Building
Story 1
Foundation Slab
Sewer Public Sewer
Water Public
Architectural Style Ranch/Rambler
Level or Stories 1
Additional Building Above Grade, Below Grade
New Construction N
Schools
Elementary Schools Thomas Jefferson
Middle Schools Orchard Valley
High Schools Washington Township
School District Washington Township Public Schools
Others
Pets Allowed Y
Senior Community No
Tax ID 18-00083 04-00019
Ownership Fee Simple
SqFt Source Assessor
Acceptable Financing FHA, FHA 203(b), FHA 203(k), Conventional
Horse Property N
Listing Terms FHA, FHA 203(b), FHA 203(k), Conventional
Financing FHA,FHA 203(b),FHA 203(k),Conventional
Special Listing Condition Standard
Pets Allowed No Pet Restrictions
Read Less

Bought with Andrea G Riley • Premier Real Estate Corp.
GET MORE INFORMATION




