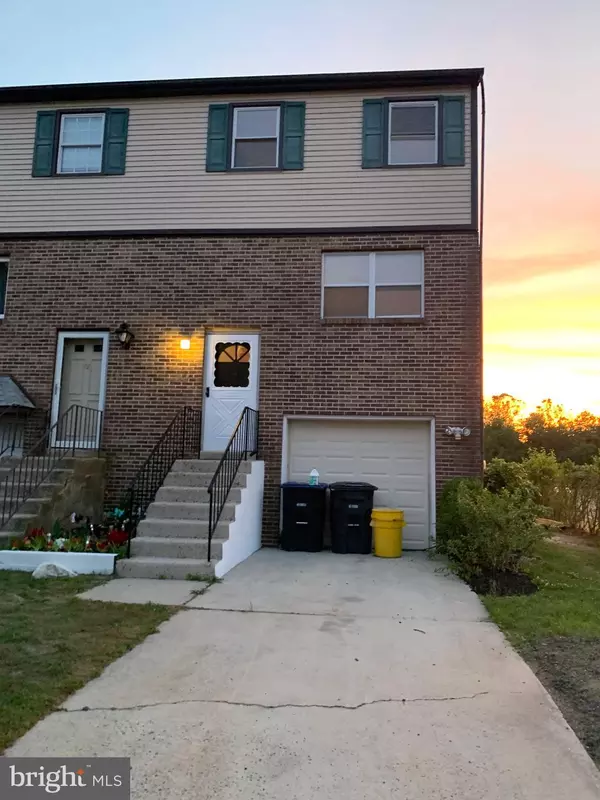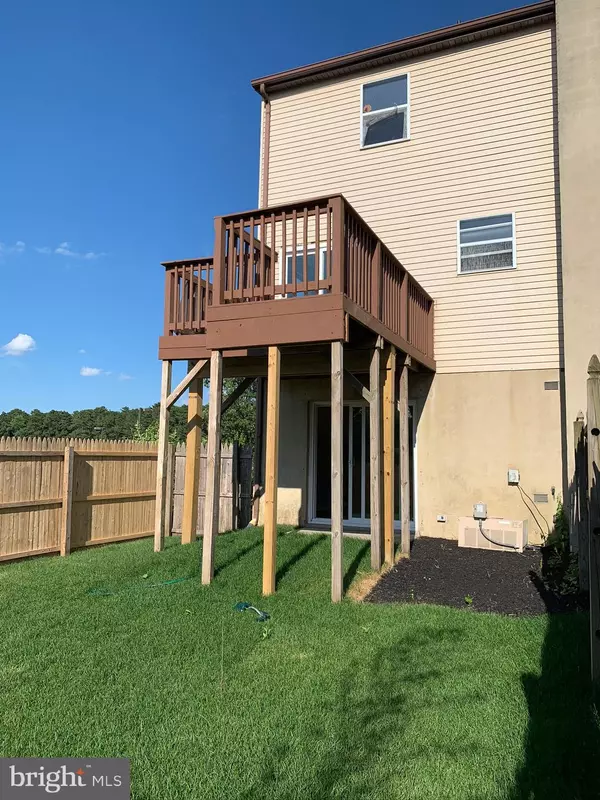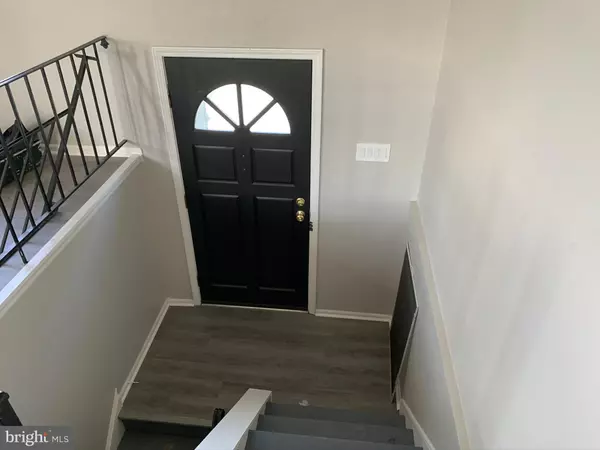For more information regarding the value of a property, please contact us for a free consultation.
824 ARLINGTON AVE Lindenwold, NJ 08021
Want to know what your home might be worth? Contact us for a FREE valuation!

Our team is ready to help you sell your home for the highest possible price ASAP
Key Details
Sold Price $140,000
Property Type Single Family Home
Sub Type Twin/Semi-Detached
Listing Status Sold
Purchase Type For Sale
Square Footage 1,896 sqft
Price per Sqft $73
Subdivision None Available
MLS Listing ID NJCD396072
Sold Date 09/11/20
Style Straight Thru
Bedrooms 3
Full Baths 1
Half Baths 2
HOA Y/N N
Abv Grd Liv Area 1,896
Originating Board BRIGHT
Year Built 1981
Annual Tax Amount $5,288
Tax Year 2019
Lot Size 3,146 Sqft
Acres 0.07
Lot Dimensions 26.00 x 121.00
Property Description
Immaculately updated townhome steps from Lindenwold Memorial Park. This home is situated on a corner lot and has been newly updated to meet the standards of the modern homeowner. Come home to a wonderful open floor plan, perfect for entertaining with new kitchen cabinetry and appliances. The kitchen and dining space flows out on to a deck that is perfect for summer nights with wonderful views into the open space of the park. New windows and flooring throughout featuring luxury vinyl plank in the main living areas and new carpet in the living quarters. The park flows onto your property with a fenced yard that was recently professionally landscaped. This home also features a 1 car garage. No HOA or Condo fees! FINAL TOUCHES ARE CURRENTLY BEING COMPLETED PRIOR TO SHOWINGS.
Location
State NJ
County Camden
Area Lindenwold Boro (20422)
Zoning RESIDENTIAL
Rooms
Basement Walkout Level, Daylight, Partial, Fully Finished
Main Level Bedrooms 3
Interior
Interior Features Carpet, Ceiling Fan(s), Combination Kitchen/Living, Combination Kitchen/Dining, Dining Area, Floor Plan - Open, Recessed Lighting, Tub Shower
Hot Water Electric
Heating Forced Air
Cooling Central A/C
Equipment Disposal, Oven/Range - Gas
Window Features Double Hung,Replacement,Low-E,Double Pane,Energy Efficient,Screens,Vinyl Clad
Appliance Disposal, Oven/Range - Gas
Heat Source Natural Gas
Exterior
Exterior Feature Deck(s), Patio(s)
Parking Features Garage - Front Entry, Inside Access
Garage Spaces 2.0
Fence Wood
Utilities Available Natural Gas Available, Electric Available, Sewer Available, Water Available
Water Access N
View Park/Greenbelt
Roof Type Shingle
Accessibility None
Porch Deck(s), Patio(s)
Attached Garage 1
Total Parking Spaces 2
Garage Y
Building
Lot Description Backs - Parkland, Corner, Front Yard, Landscaping, Level, No Thru Street, Rear Yard
Story 3
Sewer Public Sewer
Water Public
Architectural Style Straight Thru
Level or Stories 3
Additional Building Above Grade, Below Grade
New Construction N
Schools
High Schools Lindenwold
School District Lindenwold Borough Public Schools
Others
Senior Community No
Tax ID 22-00244 03-00032
Ownership Fee Simple
SqFt Source Assessor
Acceptable Financing Cash, Conventional
Listing Terms Cash, Conventional
Financing Cash,Conventional
Special Listing Condition Standard
Read Less

Bought with Jeremy D Kaplan • Space & Company



