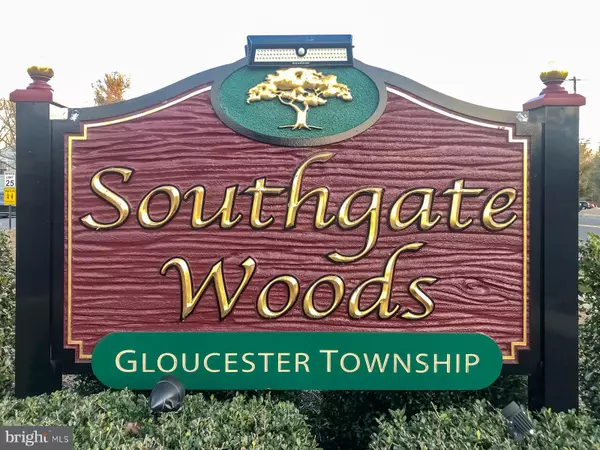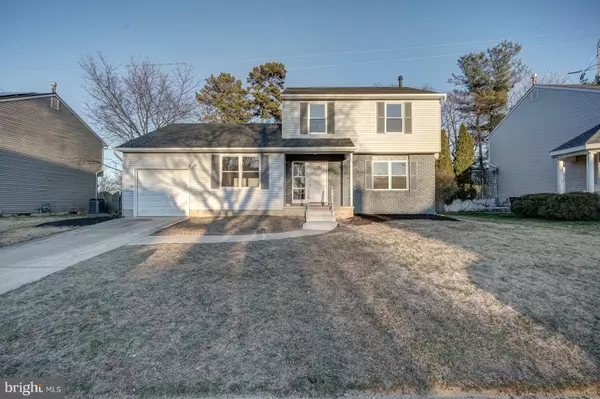For more information regarding the value of a property, please contact us for a free consultation.
32 SUNSET DR Clementon, NJ 08021
Want to know what your home might be worth? Contact us for a FREE valuation!

Our team is ready to help you sell your home for the highest possible price ASAP
Key Details
Sold Price $200,000
Property Type Single Family Home
Sub Type Detached
Listing Status Sold
Purchase Type For Sale
Square Footage 1,596 sqft
Price per Sqft $125
Subdivision Southgate Woods
MLS Listing ID NJCD385422
Sold Date 05/08/20
Style Colonial
Bedrooms 3
Full Baths 1
Half Baths 2
HOA Y/N N
Abv Grd Liv Area 1,596
Originating Board BRIGHT
Year Built 1980
Annual Tax Amount $8,261
Tax Year 2019
Lot Size 9,375 Sqft
Acres 0.22
Lot Dimensions 75.00 x 125.00
Property Description
Newly remodeled 3 bed 1.5 bath Gloucester Township home has 1 car attached garage and full basement. Brand new eat in kitchen with stainless appliances, granite ct tops, new tile floors and tile backsplash, plenty of cabinet and counter space. Brand new roof and windows. Newer gas heater and newer hot water heater. New AC as well. Freshly painted exterior and interior. New floors throughout the home. Formal living room is large and formal dining is off the Kitchen. Nice sized Family room with half bath and 1st floor laundry. Master suite has full bath access. Both bathrooms have been remodeled with new floors, sinks, vanities and toilets. Full bath has Brand new tiled shower and bath. Fenced in yard. Southgate Woods is easy access to major highways including Rt 42, black horse pike and white horse pike. Only 25 minutes to Philly
Location
State NJ
County Camden
Area Gloucester Twp (20415)
Zoning RES
Rooms
Other Rooms Living Room, Dining Room, Primary Bedroom, Bedroom 2, Bedroom 3, Kitchen, Family Room, Laundry
Basement Unfinished
Interior
Cooling Central A/C
Heat Source Natural Gas
Exterior
Water Access N
Accessibility None
Garage N
Building
Story 2
Sewer Public Sewer
Water Public
Architectural Style Colonial
Level or Stories 2
Additional Building Above Grade, Below Grade
New Construction N
Schools
School District Gloucester Township Public Schools
Others
Senior Community No
Tax ID 15-13401-00033
Ownership Fee Simple
SqFt Source Estimated
Special Listing Condition Standard
Read Less

Bought with Stephen J Pestridge • Keller Williams Realty - Cherry Hill



