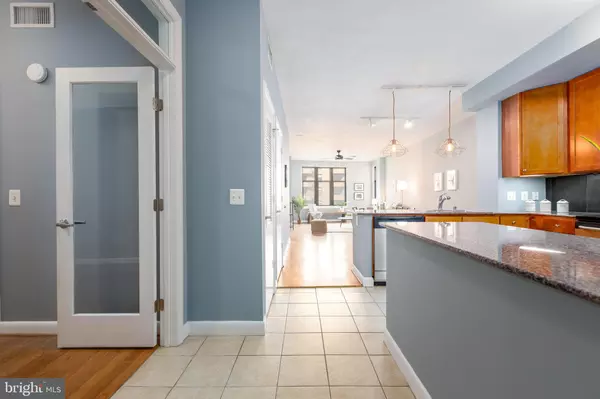For more information regarding the value of a property, please contact us for a free consultation.
400 MASSACHUSETTS AVE NW #613 Washington, DC 20001
Want to know what your home might be worth? Contact us for a FREE valuation!

Our team is ready to help you sell your home for the highest possible price ASAP
Key Details
Sold Price $550,000
Property Type Condo
Sub Type Condo/Co-op
Listing Status Sold
Purchase Type For Sale
Square Footage 1,012 sqft
Price per Sqft $543
Subdivision Penn Quarter
MLS Listing ID DCDC462458
Sold Date 05/29/20
Style Contemporary
Bedrooms 1
Full Baths 1
Condo Fees $583/mo
HOA Y/N N
Abv Grd Liv Area 1,012
Originating Board BRIGHT
Year Built 2004
Annual Tax Amount $3,711
Tax Year 2019
Property Description
Please reach out to agent for video. Everything you've ever wanted in a condo! Large kitchen, washer/dryer in unit, coat closet, pantry, den/office/second bedroom, dining room, large living room with huge windows, and garage PARKING! Master BR has large windows (with blinds for those who don't like natural light...?), an ensuite bathroom with tons of storage, and a walk in closet. Stop fighting over countertop space in the bathroom-- this has more than enough room! 400 Mass has an amazing rooftop pool with stunning views of the city, an updated gym, concierge, secured entrance and package drop off, party room and community room. Less than half a mile from red, green, and yellow metro stops. Need to get out of the city? Waste no time and hop onto 395.
Location
State DC
County Washington
Zoning D-4-R
Rooms
Main Level Bedrooms 1
Interior
Interior Features Combination Kitchen/Living, Combination Kitchen/Dining, Combination Dining/Living, Dining Area, Floor Plan - Open, Kitchen - Eat-In, Kitchen - Table Space, Primary Bath(s), Pantry, Sprinkler System, Tub Shower, Walk-in Closet(s), Wood Floors
Heating Central
Cooling Central A/C
Equipment Built-In Microwave, Dishwasher, Disposal, Dryer, Oven/Range - Electric, Refrigerator, Washer
Appliance Built-In Microwave, Dishwasher, Disposal, Dryer, Oven/Range - Electric, Refrigerator, Washer
Heat Source Electric
Laundry Has Laundry, Dryer In Unit, Washer In Unit
Exterior
Exterior Feature Roof
Garage Inside Access, Underground
Garage Spaces 1.0
Parking On Site 1
Amenities Available Community Center, Concierge, Elevator, Exercise Room, Fitness Center, Meeting Room, Party Room, Pool - Outdoor, Swimming Pool
Waterfront N
Water Access N
Accessibility Elevator
Porch Roof
Parking Type Off Street, Parking Garage
Total Parking Spaces 1
Garage N
Building
Story 1
Unit Features Hi-Rise 9+ Floors
Sewer Public Sewer
Water Public
Architectural Style Contemporary
Level or Stories 1
Additional Building Above Grade, Below Grade
New Construction N
Schools
School District District Of Columbia Public Schools
Others
Pets Allowed Y
HOA Fee Include Common Area Maintenance,Custodial Services Maintenance,Ext Bldg Maint,Fiber Optics at Dwelling,Lawn Care Front,Management,Pool(s),Reserve Funds,Snow Removal,Trash,Water
Senior Community No
Tax ID 0517//2561
Ownership Condominium
Security Features 24 hour security,Main Entrance Lock,Monitored,Sprinkler System - Indoor
Acceptable Financing Cash, Conventional
Listing Terms Cash, Conventional
Financing Cash,Conventional
Special Listing Condition Standard
Pets Description Number Limit
Read Less

Bought with Bridget Rigato • TTR Sotheby's International Realty
GET MORE INFORMATION




