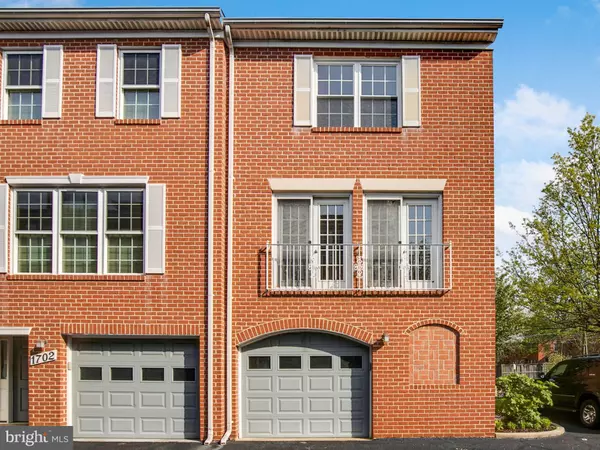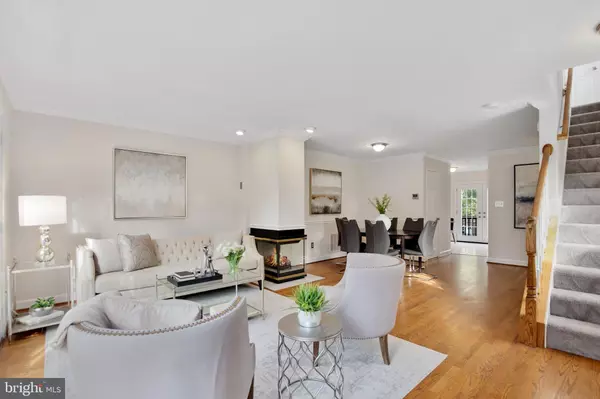For more information regarding the value of a property, please contact us for a free consultation.
1700 S EDGEWOOD ST Arlington, VA 22204
Want to know what your home might be worth? Contact us for a FREE valuation!

Our team is ready to help you sell your home for the highest possible price ASAP
Key Details
Sold Price $699,000
Property Type Townhouse
Sub Type Interior Row/Townhouse
Listing Status Sold
Purchase Type For Sale
Square Footage 1,998 sqft
Price per Sqft $349
Subdivision Fairview
MLS Listing ID VAAR161616
Sold Date 05/13/20
Style Contemporary
Bedrooms 3
Full Baths 3
Half Baths 1
HOA Fees $60/mo
HOA Y/N Y
Abv Grd Liv Area 1,998
Originating Board BRIGHT
Year Built 1991
Annual Tax Amount $5,199
Tax Year 2019
Lot Size 929 Sqft
Acres 0.02
Property Description
Centrally located to all of the action on Columbia Pike and Shirlington Village w/3 bedroom suites! Completely updated 3bed/3.5 bath luxury brick end-unit townhouse tucked away in the heart of Arlington a rare find. Three bright, sunny levels. Updated eat-in kitchen w/granite countertops, new stainless-steel appliances, and walkout deck. Hardwood floors, cozy double-sided gas fireplace and half bath on the main level, new carpet throughout. Garage and pullup driveway parking. Only minutes to Shirlington and Columbia Pike shops, eateries, trails, parks, and entertainment. Commuter s dream to D.C., Alexandria, Pentagon, Amazon HQ2 public transportation, major routes, and roadways.
Location
State VA
County Arlington
Zoning RA14-26
Rooms
Basement Full
Interior
Interior Features Air Filter System
Hot Water Natural Gas
Heating Forced Air
Cooling Central A/C
Flooring Carpet, Hardwood
Fireplaces Number 1
Fireplaces Type Mantel(s), Screen, Insert
Equipment Built-In Microwave, Dryer, Washer, Dishwasher, Disposal, Refrigerator, Stove
Fireplace Y
Appliance Built-In Microwave, Dryer, Washer, Dishwasher, Disposal, Refrigerator, Stove
Heat Source Electric
Laundry Washer In Unit, Dryer In Unit
Exterior
Parking Features Garage Door Opener
Garage Spaces 1.0
Water Access N
Accessibility None
Attached Garage 1
Total Parking Spaces 1
Garage Y
Building
Story 3+
Sewer Public Sewer
Water Public
Architectural Style Contemporary
Level or Stories 3+
Additional Building Above Grade, Below Grade
New Construction N
Schools
Elementary Schools Drew Model
Middle Schools Gunston
High Schools Wakefield
School District Arlington County Public Schools
Others
HOA Fee Include Common Area Maintenance
Senior Community No
Tax ID 31-001-061
Ownership Fee Simple
SqFt Source Estimated
Special Listing Condition Standard
Read Less

Bought with Manavi Boeser • Century 21 Redwood Realty



