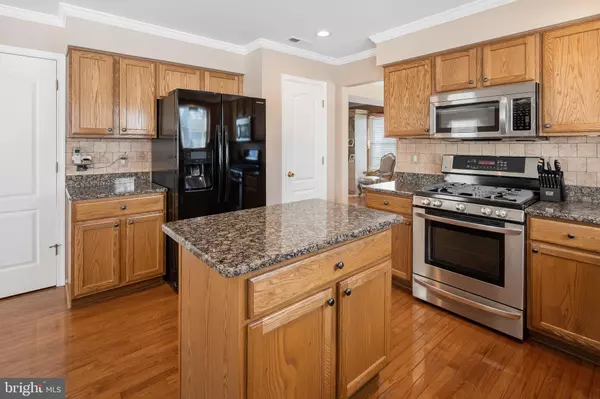For more information regarding the value of a property, please contact us for a free consultation.
33 HADDOCK DR Sewell, NJ 08080
Want to know what your home might be worth? Contact us for a FREE valuation!

Our team is ready to help you sell your home for the highest possible price ASAP
Key Details
Sold Price $415,000
Property Type Single Family Home
Sub Type Detached
Listing Status Sold
Purchase Type For Sale
Square Footage 2,432 sqft
Price per Sqft $170
Subdivision Hunters Chase
MLS Listing ID NJGL273652
Sold Date 04/09/21
Style Colonial
Bedrooms 4
Full Baths 2
Half Baths 1
HOA Fees $10/ann
HOA Y/N Y
Abv Grd Liv Area 2,432
Originating Board BRIGHT
Year Built 1999
Annual Tax Amount $9,998
Tax Year 2020
Lot Size 10,500 Sqft
Acres 0.24
Lot Dimensions 75.00 x 140.00
Property Description
Nestled in the private community of Hunters Chase in renowned Sewell, NJ, this beautiful 2-story Colonial is simply stunning. Eye-catching from the street, the unique design, quality, fixtures and attention to detail, will make you want to call this your home immediately. Offering everything needed to live your BEST LIFE including a FULL FINISHED BASEMENT, TWO-CAR ATTACHED GARAGE, LARGE FENCED YARD WITH POOL, GOURMET EAT-IN KITCHEN, MASTER SUITE W/ CATHEDRAL CEILINGS AND MORE! Entering through the front door, your eyes will be drawn to the beautiful hardwood floors that flow throughout most of Main Level, offering great design appeal as well as durability. The open floor plan allows for plenty of sunlight to cascade in through the abundance of windows throughout the home. Off the 2-story Foyer, you immediately take notice of the sunfilled Living Room. Formal Living and Dining Room are open to one another, perfect for entertaining, and dramatically dressed in beautiful trim work with tons of bright sunlight. You will surely be the hostess-with-the-mostess when holding your dinner parties and holiday gatherings in this truly elegant Dining space! Bright and inviting, the Eat-In Kitchen is sure to excite the chef of the house. Complete with a stainless steel gas appliance package, center island workspace, granite countertops, custom tile backsplash, pantry and ample counter and cabinet space. Imagine all the meals and memories you will create in this amazing space! The breakfast room is the perfect spot to enjoy casual meals, looking out through the glass sliders to the expansive backyard. The Family Room is fully carpeting and emphasized with crown molding, recessed lighting and big bright windows surrounding. The gas fireplace instantly warms up the room and is perfect to enjoy during the colder months. A Laundry Room with built-in cabinetry, utility sink and direct access to your attached garage, as well as a Powder Room completes the first floor perfection. Upstairs, restful nights await you! Boasting 4 generously sized bedrooms, you have all the sleeping space you need. Vaulted ceilings in the Master Suite add to the overall drama, while saturating the space in tons of bright sunlight. Ensuite Bathroom is an oasis for relaxation with beautiful features including a double sink vanity, oversized soaking tub and large stall shower. You will love rejuvenating in long, relaxing at-home spa days here! The additional 3 bedrooms, each with ample closet space, share the hallway full bathroom. Downstairs, your FULLY FINISHED Basement offers the family extra space to enjoy their downtime. Whether hanging on the couch to watch your favorite sports team, or shooting a game of pool, this basement is ideal for entertaining in your spacious den and game area. Also included is a Private room that can be used as a remote office, home gym, or storage. Outback your oasis awaits! Fully-fenced in for privacy, you can grill and chill on your paved patio, which has an attached awning to shield you from the elements year-round. Tons of additional yard space exists past the patio, which surrounds your well-maintained pool with new liner included. Imagine all the fun filled pool parties you will be hosting during the hot summer months! Attached-two car garage offers enough space to store your vehicles and keep safe from the year-round elements, with ample room remaining for guest parking in your beautifully paved driveway. Hunters Chase is one of Sewell's MOST DESIRED communities. Conveniently located just minutes from all major highways including Rt-42, 295 N/S and Rt-55 for easily commuting to Philadelphia, Cherry Hill and Delaware. Situated in Washington Township School District, under 10 minutes from all schools. Don't miss your chance to own this incredible home- Call us today for more details!
Location
State NJ
County Gloucester
Area Washington Twp (20818)
Zoning RESIDENTIAL
Rooms
Basement Fully Finished, Full
Interior
Interior Features Wood Floors, Breakfast Area, Built-Ins, Family Room Off Kitchen, Floor Plan - Open, Pantry
Hot Water Natural Gas
Heating Forced Air
Cooling Central A/C
Flooring Hardwood, Carpet, Tile/Brick
Equipment Stainless Steel Appliances
Appliance Stainless Steel Appliances
Heat Source Natural Gas
Laundry Main Floor
Exterior
Parking Features Garage - Front Entry, Inside Access
Garage Spaces 2.0
Pool Above Ground
Water Access N
Roof Type Shingle,Pitched
Accessibility None
Attached Garage 2
Total Parking Spaces 2
Garage Y
Building
Story 2
Sewer Public Septic
Water Public
Architectural Style Colonial
Level or Stories 2
Additional Building Above Grade, Below Grade
Structure Type Cathedral Ceilings
New Construction N
Schools
School District Washington Township Public Schools
Others
Senior Community No
Tax ID 18-00085 22-00017
Ownership Fee Simple
SqFt Source Assessor
Special Listing Condition Standard
Read Less

Bought with Lacey Flenard • Keller Williams Realty - Moorestown



