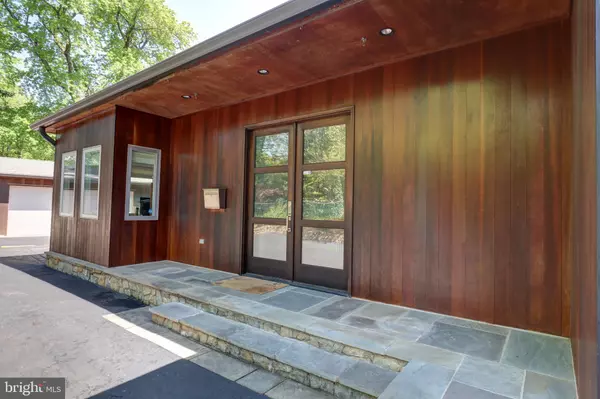For more information regarding the value of a property, please contact us for a free consultation.
4715 38TH ST N Arlington, VA 22207
Want to know what your home might be worth? Contact us for a FREE valuation!

Our team is ready to help you sell your home for the highest possible price ASAP
Key Details
Sold Price $1,790,000
Property Type Single Family Home
Sub Type Detached
Listing Status Sold
Purchase Type For Sale
Square Footage 4,000 sqft
Price per Sqft $447
Subdivision Golf Club Manor
MLS Listing ID VAAR2015480
Sold Date 06/28/22
Style Contemporary
Bedrooms 4
Full Baths 4
HOA Y/N N
Abv Grd Liv Area 4,000
Originating Board BRIGHT
Year Built 2011
Annual Tax Amount $15,206
Tax Year 2021
Lot Size 0.396 Acres
Acres 0.4
Lot Dimensions 17,239
Property Description
Gorgeous, private estate in the heart of North Arlington, minutes to Mclean. Spacious 4,000+ sq. ft., two-level architectural gem, with open concept living, coveted vaulted ceiling kitchen, large custom windows and lots of off-street parking, making it a perfect home for gathering with family and friends. Completely rebuilt, detached 4+ car garage with new doors. Southward-facing house gets tons of natural light creating a cheerful space. Luxury, high-end custom finishes. Walnut double wide front doors open into a sunny foyer. Sunny study on your left. Ground floor Master Bedroom, with spa shower. Second bedroom with full bathroom. Spacious yet cozy open living room with gas fireplace. Three entryway accessible dining room, Chef's kitchen, modern kitchen breakfast nook, adjoining the huge covered mahogany deck overlooking 17,239 sq ft. (.4 acres) of secluded property. Private large fenced-in back yard. Custom glass-paneled staircase leads to the 2,000sf downstairs living area, with an au pair room with en suite full bathroom and walk-in closet. Spacious game room that easily accommodates a large billiards table, an adjoining large media room and space idea for a walk-up wet bar. Workout room which conveys with a gym quality NordicTrac treadmill, Precor recumbent bike, ceiling fan and wall-mounted TV. Oversized laundry room with custom cabinetry. American Standard HVAC in well-maintained excellent condition, only four years old. Separate storage room with room to spare, ideal for use as a wine cellar. Backup Honeywell Generator to power the entire house, with a separate natural gas energy source, so you never lose power. Hard wood floors, custom porcelain tiles, brushed nickel Schön and Danze fixtures, Kovac lighting, Kohler sinks & toiletry. 1,000+sf attic storage space. Quiet location at the crest of a hill above neighboring homes, directly across the street from Jamestown Elementary open fields and green space. Well inside the beltway, just minutes to Chain Bridge, Kennedy Center, walking-biking trail network, George-Washington Parkway, Key Bridge, Tysons Corner. 12 min. commute to Pentagon or Georgetown.
Location
State VA
County Arlington
Zoning R-10
Direction North
Rooms
Other Rooms Living Room, Dining Room, Bedroom 4, Kitchen, Family Room, Den, Study, Exercise Room, Bathroom 1, Bathroom 2, Bathroom 3
Basement Connecting Stairway, Daylight, Full, Fully Finished, Outside Entrance
Main Level Bedrooms 3
Interior
Interior Features Attic, Breakfast Area, Built-Ins, Ceiling Fan(s), Crown Moldings, Dining Area, Floor Plan - Open, Formal/Separate Dining Room, Kitchen - Gourmet, Kitchen - Island, Kitchen - Table Space, Recessed Lighting, Walk-in Closet(s), Window Treatments, Wood Floors
Hot Water Natural Gas
Heating Central
Cooling Central A/C
Flooring Hardwood
Fireplaces Number 1
Fireplaces Type Fireplace - Glass Doors, Gas/Propane
Equipment Built-In Microwave, Built-In Range, Dishwasher, Disposal, Dryer, Dryer - Electric, ENERGY STAR Clothes Washer, ENERGY STAR Dishwasher, ENERGY STAR Refrigerator, Exhaust Fan, Extra Refrigerator/Freezer, Icemaker, Microwave, Oven/Range - Gas, Stainless Steel Appliances, Water Heater - High-Efficiency
Fireplace Y
Appliance Built-In Microwave, Built-In Range, Dishwasher, Disposal, Dryer, Dryer - Electric, ENERGY STAR Clothes Washer, ENERGY STAR Dishwasher, ENERGY STAR Refrigerator, Exhaust Fan, Extra Refrigerator/Freezer, Icemaker, Microwave, Oven/Range - Gas, Stainless Steel Appliances, Water Heater - High-Efficiency
Heat Source Natural Gas
Laundry Lower Floor
Exterior
Exterior Feature Balcony, Deck(s), Patio(s), Wrap Around
Parking Features Garage - Front Entry, Garage Door Opener, Oversized
Garage Spaces 4.0
Fence Partially, Rear
Water Access N
View Garden/Lawn
Accessibility 2+ Access Exits
Porch Balcony, Deck(s), Patio(s), Wrap Around
Total Parking Spaces 4
Garage Y
Building
Lot Description Front Yard, Landscaping, Open, Premium, Rear Yard
Story 2
Foundation Concrete Perimeter
Sewer Public Sewer
Water Public
Architectural Style Contemporary
Level or Stories 2
Additional Building Above Grade, Below Grade
New Construction N
Schools
Elementary Schools Jamestown
Middle Schools Williamsburg
High Schools Yorktown
School District Arlington County Public Schools
Others
Senior Community No
Tax ID 03-013-009
Ownership Fee Simple
SqFt Source Assessor
Security Features Fire Detection System,Security System,Smoke Detector
Horse Property N
Special Listing Condition Standard
Read Less

Bought with Evan A Lacopo • TTR Sotheby's International Realty



