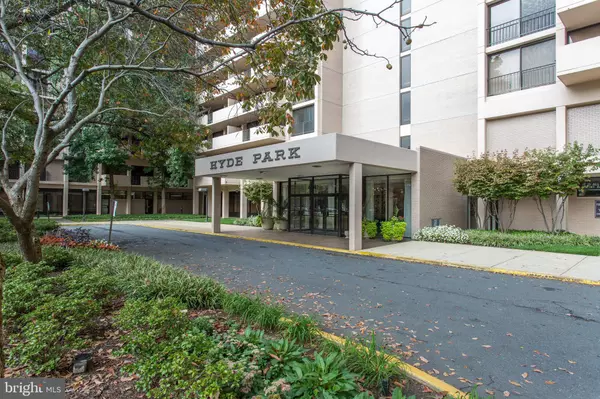For more information regarding the value of a property, please contact us for a free consultation.
4141 N HENDERSON RD #1016 Arlington, VA 22203
Want to know what your home might be worth? Contact us for a FREE valuation!

Our team is ready to help you sell your home for the highest possible price ASAP
Key Details
Sold Price $390,000
Property Type Condo
Sub Type Condo/Co-op
Listing Status Sold
Purchase Type For Sale
Square Footage 916 sqft
Price per Sqft $425
Subdivision Hyde Park
MLS Listing ID VAAR2019422
Sold Date 08/26/22
Style Other
Bedrooms 1
Full Baths 1
Condo Fees $684/mo
HOA Y/N N
Abv Grd Liv Area 916
Originating Board BRIGHT
Year Built 1973
Annual Tax Amount $3,721
Tax Year 2022
Property Description
Enjoy sweeping views from the 10th floor of centrally located Hyde Park! This spacious one bedroom one bathroom condo was beautifully renovated with white shaker cabinets, quartz countertops, stainless steel appliances including gas range, and engineered wood floors. Renovated bathroom includes designer tile and glass sliding doors. Recent upgrades include remote-controlled motorized Hunter Douglas window treatments and Elfa designed walk-in primary closet and hall closet. Plenty of room for entertaining inside or outside on the large balcony. Hyde Park boasts four acres of green space, a community pool, and garden plots. Condo fee includes all utilities. Garage parking and interior storage available to rent. Walk to shops, restaurants, and Ballston Metro.
Location
State VA
County Arlington
Zoning RA6-15
Rooms
Other Rooms Living Room, Dining Room, Primary Bedroom, Kitchen, Primary Bathroom
Main Level Bedrooms 1
Interior
Interior Features Combination Dining/Living, Elevator, Kitchen - Galley, Kitchen - Gourmet, Tub Shower, Upgraded Countertops, Walk-in Closet(s), Window Treatments, Wood Floors
Hot Water Natural Gas
Heating Forced Air
Cooling Central A/C
Flooring Engineered Wood
Equipment Built-In Microwave, Dishwasher, Disposal, Dual Flush Toilets, Oven/Range - Gas, Refrigerator, Stainless Steel Appliances
Fireplace N
Appliance Built-In Microwave, Dishwasher, Disposal, Dual Flush Toilets, Oven/Range - Gas, Refrigerator, Stainless Steel Appliances
Heat Source Natural Gas
Laundry Common
Exterior
Exterior Feature Balcony
Parking Features Basement Garage, Underground, Inside Access
Garage Spaces 1.0
Amenities Available Common Grounds, Community Center, Concierge, Elevator, Jog/Walk Path, Picnic Area, Pool - Outdoor, Security
Water Access N
Accessibility None
Porch Balcony
Attached Garage 1
Total Parking Spaces 1
Garage Y
Building
Story 1
Unit Features Hi-Rise 9+ Floors
Sewer Public Sewer
Water Public
Architectural Style Other
Level or Stories 1
Additional Building Above Grade, Below Grade
New Construction N
Schools
High Schools Washington-Liberty
School District Arlington County Public Schools
Others
Pets Allowed Y
HOA Fee Include Water,Trash,Snow Removal,Reserve Funds,Pool(s),Management,Heat,Gas,Ext Bldg Maint,Electricity,Common Area Maintenance,Air Conditioning,Insurance,Sewer
Senior Community No
Tax ID 20-012-281
Ownership Condominium
Security Features Desk in Lobby,Exterior Cameras,24 hour security,Main Entrance Lock,Monitored,Security System,Smoke Detector,Sprinkler System - Indoor,Surveillance Sys
Acceptable Financing Cash, Conventional, FHA, VA
Listing Terms Cash, Conventional, FHA, VA
Financing Cash,Conventional,FHA,VA
Special Listing Condition Standard
Pets Allowed Cats OK, Number Limit, Breed Restrictions, Size/Weight Restriction
Read Less

Bought with Edward J Stone • Redfin Corporation



