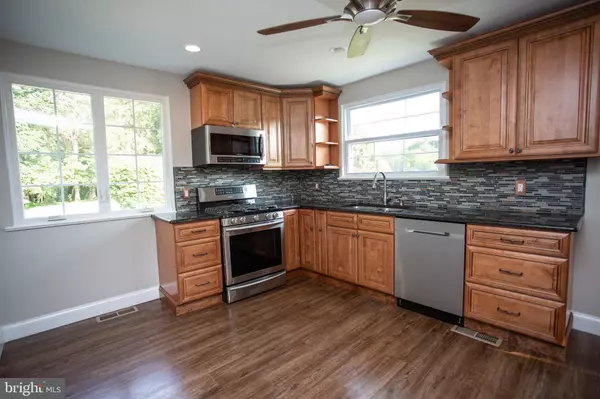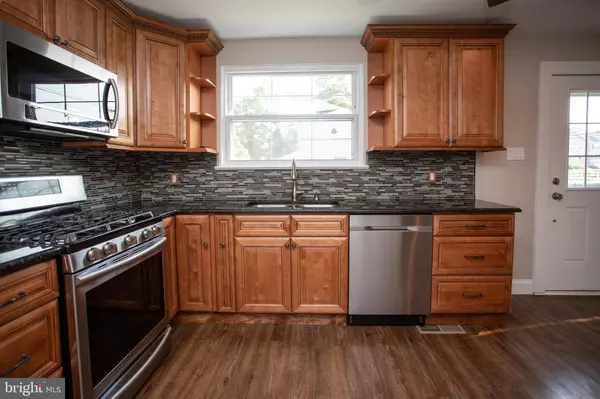For more information regarding the value of a property, please contact us for a free consultation.
511 N ELMWOOD RD Marlton, NJ 08053
Want to know what your home might be worth? Contact us for a FREE valuation!

Our team is ready to help you sell your home for the highest possible price ASAP
Key Details
Sold Price $359,900
Property Type Single Family Home
Sub Type Detached
Listing Status Sold
Purchase Type For Sale
Square Footage 2,060 sqft
Price per Sqft $174
Subdivision None Available
MLS Listing ID NJBL2005650
Sold Date 09/24/21
Style Cape Cod
Bedrooms 3
Full Baths 2
HOA Y/N N
Abv Grd Liv Area 2,060
Originating Board BRIGHT
Year Built 1969
Annual Tax Amount $6,703
Tax Year 2020
Lot Size 1.500 Acres
Acres 1.5
Lot Dimensions 0.00 x 0.00
Property Description
Sensational and magnificently updated home with brand-new roof! Nestled on an oversized 1.5-acre lot and ideally located in the highly sought-after Marlton School District, this 3BR/2BA, 2,060sqft two-story property conveys an abundance of charm with beautiful Cape Cod architecture, stately brick detailing, and tranquil landscaping. Once inside the upgraded interior, you discover gleaming hardwood flooring, tons of glimmering natural light, an organically flowing floorplan, and an expansive living room with an inviting fireplace and bay windows. Enjoy the modern eat-in kitchen featuring stainless-steel appliances, granite countertops, ample wood cabinetry, ceiling fan, dishwasher, built-in microwave, gas range/oven, recessed lighting, tile backsplash, and a French door refrigerator. Perfectly designed for entertaining, the massive backyard includes a sprawling greenspace, mature trees, 3 large storage sheds, and plenty of room for relaxing and grilling. Take a rest and recharge in the huge owners suite, which has tons of closet space. Two additional bedrooms are generously sized with dedicated closets and may be ideal for guests, children, or telecommuting offices. Other features: new 200A electric service, ample parking, laundry area, newer furnace, newer hot water heater, newer windows, low property taxes, less than 30-minutes from Downtown Philadelphia, only 10-minutes from Trader Joes and Whole Foods, close to shopping, restaurants, and schools, and so much more.
Location
State NJ
County Burlington
Area Evesham Twp (20313)
Zoning LD
Rooms
Other Rooms Living Room, Dining Room, Bedroom 2, Bedroom 3, Kitchen, Bedroom 1
Main Level Bedrooms 1
Interior
Interior Features Ceiling Fan(s)
Hot Water Electric
Heating Forced Air
Cooling Central A/C
Flooring Luxury Vinyl Plank, Tile/Brick
Fireplaces Number 1
Fireplaces Type Brick, Gas/Propane
Equipment Built-In Microwave, Dishwasher, Oven/Range - Gas, Water Heater, Stainless Steel Appliances, Refrigerator
Fireplace Y
Appliance Built-In Microwave, Dishwasher, Oven/Range - Gas, Water Heater, Stainless Steel Appliances, Refrigerator
Heat Source Natural Gas
Laundry Main Floor
Exterior
Exterior Feature Porch(es)
Water Access N
View Trees/Woods
Roof Type Shingle,Pitched
Accessibility None
Porch Porch(es)
Garage N
Building
Lot Description Backs to Trees, Landscaping, Private, Rear Yard
Story 2
Foundation Crawl Space
Sewer Public Sewer
Water Public
Architectural Style Cape Cod
Level or Stories 2
Additional Building Above Grade, Below Grade
New Construction N
Schools
School District Lenape Regional High
Others
Pets Allowed Y
Senior Community No
Tax ID 13-00011 51-00003
Ownership Fee Simple
SqFt Source Estimated
Acceptable Financing Cash, Conventional, FHA, VA
Listing Terms Cash, Conventional, FHA, VA
Financing Cash,Conventional,FHA,VA
Special Listing Condition Standard
Pets Allowed No Pet Restrictions
Read Less

Bought with Val Gallagher • Weichert Realtors - Moorestown
GET MORE INFORMATION




