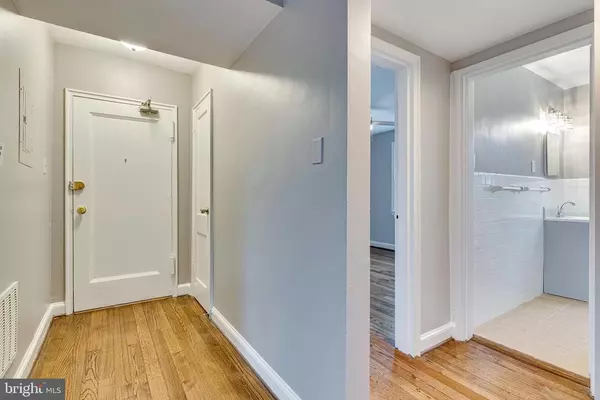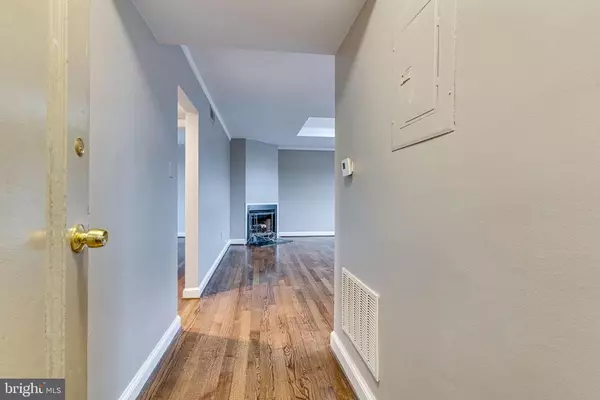For more information regarding the value of a property, please contact us for a free consultation.
1317 S WALTER REED DR #17302 Arlington, VA 22204
Want to know what your home might be worth? Contact us for a FREE valuation!

Our team is ready to help you sell your home for the highest possible price ASAP
Key Details
Sold Price $322,900
Property Type Condo
Sub Type Condo/Co-op
Listing Status Sold
Purchase Type For Sale
Square Footage 974 sqft
Price per Sqft $331
Subdivision Commons Of Arlington
MLS Listing ID VAAR175550
Sold Date 03/02/21
Style Unit/Flat
Bedrooms 2
Full Baths 1
Condo Fees $440/mo
HOA Y/N N
Abv Grd Liv Area 974
Originating Board BRIGHT
Year Built 1948
Annual Tax Amount $3,155
Tax Year 2020
Property Description
This top floor unit features completely refinished hardwood floors throughout. A large Living/Dining area with skylight and wood burning fireplace. Kitchen has new backsplash and stainless steel appliances to include new electric range w/convection cooking, new sink & disposal. Bathroom has new lighting and vanity. Unit is being sold "as is" but welcome inspection. Vacant and ready for a new owner. COMMONS OF ARLINGTON is conveniently located on S Walter Reed between Glebe and Columbia Pike. Situated right next to Walter Reed Community Center & Park which features tennis, pickleball and basketball courts as well as gardens. The community center features meeting rooms and common area with various programs for everyone. Parking is ample along S Walter Reed and along 13th Rd South and surrounding area.
Location
State VA
County Arlington
Zoning RA14-26
Rooms
Other Rooms Bedroom 2, Kitchen, Family Room, Bedroom 1
Main Level Bedrooms 2
Interior
Interior Features Ceiling Fan(s), Combination Dining/Living, Floor Plan - Open, Kitchen - Galley, Pantry, Skylight(s), Tub Shower, Wood Floors
Hot Water Electric
Heating Forced Air, Heat Pump(s)
Cooling Central A/C, Ceiling Fan(s)
Flooring Hardwood
Fireplaces Number 1
Fireplaces Type Wood
Furnishings No
Fireplace Y
Heat Source Electric
Laundry Common
Exterior
Utilities Available Cable TV Available
Amenities Available Laundry Facilities, Pool - Outdoor
Water Access N
Roof Type Unknown
Accessibility None
Garage N
Building
Story 3
Unit Features Garden 1 - 4 Floors
Sewer Public Sewer
Water Public
Architectural Style Unit/Flat
Level or Stories 3
Additional Building Above Grade, Below Grade
New Construction N
Schools
School District Arlington County Public Schools
Others
Pets Allowed Y
HOA Fee Include Common Area Maintenance,Ext Bldg Maint,Lawn Maintenance,Pool(s),Management,Reserve Funds,Snow Removal,Trash
Senior Community No
Tax ID 32-015-022
Ownership Condominium
Acceptable Financing Cash, Conventional, FHA, VA
Horse Property N
Listing Terms Cash, Conventional, FHA, VA
Financing Cash,Conventional,FHA,VA
Special Listing Condition Standard
Pets Allowed Size/Weight Restriction, Breed Restrictions
Read Less

Bought with Constantina A Paxenos • RLAH @properties



