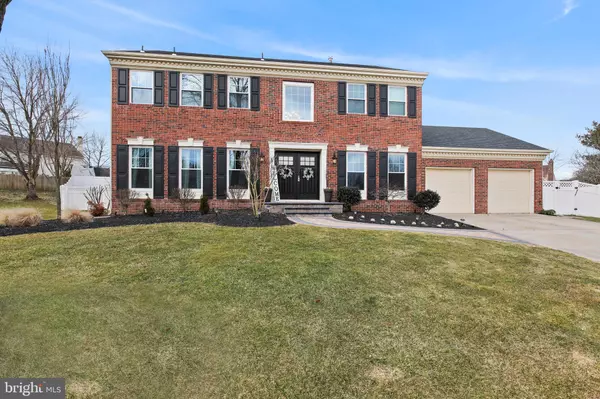For more information regarding the value of a property, please contact us for a free consultation.
8 TRAFALGER CT Sewell, NJ 08080
Want to know what your home might be worth? Contact us for a FREE valuation!

Our team is ready to help you sell your home for the highest possible price ASAP
Key Details
Sold Price $525,000
Property Type Single Family Home
Sub Type Detached
Listing Status Sold
Purchase Type For Sale
Square Footage 2,912 sqft
Price per Sqft $180
Subdivision Bateman Farms
MLS Listing ID NJGL272004
Sold Date 07/28/21
Style Colonial
Bedrooms 4
Full Baths 2
Half Baths 1
HOA Y/N N
Abv Grd Liv Area 2,912
Originating Board BRIGHT
Year Built 1993
Annual Tax Amount $12,753
Tax Year 2020
Lot Dimensions 53.67 x 152.47
Property Description
*Showings begin Friday, March 12th* Here is the dream home youve been patiently waiting for... Welcome to this gorgeous, impeccably cared for 4 bed 2/1 bath home in Bateman Farms, centerly located on a quiet cul-de-sac. The curb appeal sets the tone for the home, a paver walkway, tasteful landscaping leads you to the new modern double front door. Upon entering the vaulted ceilings, large staircase with wrought iron spindles and endless sunlight warmly greet you. The main level is the ideal layout. The spacious formal living room and dining room flow nicely into eachother and are complete with hardwood flooring, which then leads into the open concept kitchen area! The eat in kitchen is light and bright, updated with white cabinetry, granite counter tops, a center island, newer stainless steel appliances, double door pantry and a dining area. You will love how open the family room is with a gorgeous gas fireplace complete with a floor to ceiling wood surround for a dramatic but cozy look. The large windows in this room add so much natural light and the opportunity to gaze at the stunning views of your backyard oasis. Upstairs offers all 4 bedrooms. The master is oversized in the best ways possible offering a vaulted ceiling, two walk in closets and then double doors to lead you to your spa like master bathroom. This bathroom has been remodeled with you in mind, offering a jetted tub with a mosaic surround design, and a large tiled shower. The double sink vanity and cabinetry offer endless storage! The other 3 bedrooms are nicely sized with ample closet space. The hall bath has also been redone with a double sink marble vanity and tiled shower. The home also has a finished basement for all your hosting needs! There is a full bar complete with a kegerator insert, pool table area and another room, which is a possible 5th bedroom, play room, office, etc! Now the backyard is like no other! The large yard is complete with a privacy fence, stunning in ground pool, a pond, and firepit area. The pool is dream like offering a new heater, water fountain and stone ledge accent. There is also solar panels on this home! The lucky new owner will reap all the credit benefits of this ownership! Please note, all major items in the home are updated: Roof 2011, Water Heater 2015, HVAC 2016, All windows/doors replaced 2016, just unpack your bags! Surely this home will not last, make your appointment today!
Location
State NJ
County Gloucester
Area Washington Twp (20818)
Zoning PR1
Rooms
Other Rooms Primary Bedroom, Bedroom 2, Bedroom 4, Bathroom 3
Basement Fully Finished
Interior
Hot Water Natural Gas
Heating Forced Air
Cooling Central A/C
Fireplaces Number 1
Fireplaces Type Gas/Propane
Fireplace Y
Heat Source Natural Gas
Laundry Main Floor
Exterior
Parking Features Garage - Front Entry
Garage Spaces 2.0
Pool Heated, In Ground
Water Access N
Accessibility None
Attached Garage 2
Total Parking Spaces 2
Garage Y
Building
Story 2
Sewer Public Sewer
Water Public
Architectural Style Colonial
Level or Stories 2
Additional Building Above Grade, Below Grade
New Construction N
Schools
School District Washington Township Public Schools
Others
Senior Community No
Tax ID 18-00199 05-00019
Ownership Fee Simple
SqFt Source Assessor
Horse Property N
Special Listing Condition Standard
Read Less

Bought with Thomas A Wenger • Keller Williams Realty - Marlton
GET MORE INFORMATION




