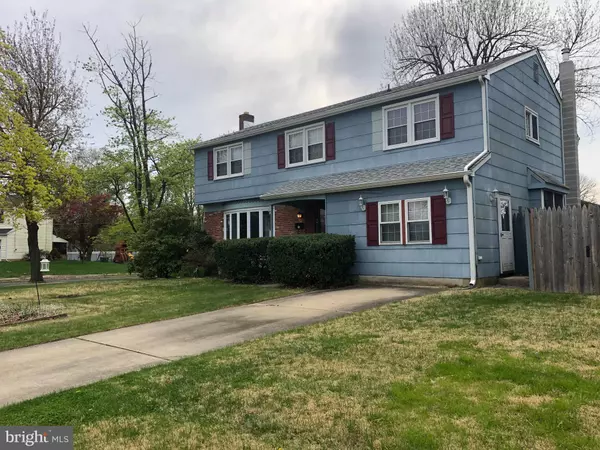For more information regarding the value of a property, please contact us for a free consultation.
62 S LOCUST AVE Marlton, NJ 08053
Want to know what your home might be worth? Contact us for a FREE valuation!

Our team is ready to help you sell your home for the highest possible price ASAP
Key Details
Sold Price $250,000
Property Type Single Family Home
Sub Type Detached
Listing Status Sold
Purchase Type For Sale
Square Footage 2,220 sqft
Price per Sqft $112
Subdivision None Available
MLS Listing ID NJBL395826
Sold Date 06/02/21
Style Colonial
Bedrooms 4
Full Baths 2
Half Baths 1
HOA Y/N N
Abv Grd Liv Area 2,220
Originating Board BRIGHT
Year Built 1963
Annual Tax Amount $7,569
Tax Year 2020
Lot Size 0.330 Acres
Acres 0.33
Lot Dimensions 0.00 x 0.00
Property Description
Offer accepted and under attorney review. Additional offers will be considered backup. Traditional side hall colonial home in the Marlton/Evesham Twp area. Approx. 10 years ago sellers put on new roof, heater and central AC. Home is in need of updating and the perfect home for buyers willing to put in some sweat equity to make this the home of their dreams. Sellers are selling as is and are not wanting to do any improvements before closing. This is a great opportunity in this market. The home has 4 bedrooms on the second floor with two full bathrooms. The master bedroom is very large and perfect for a restful retreat. A master bath en suite bathroom and walk in closet give this room plenty of space. The remaining 3 bedrooms upstairs share a full size bath. On the first floor there is a formal living room with bow window that leads to the formal dining room just off the eat in kitchen. Kitchen has oak cabinets, wall oven, cook top, dishwasher and refrigerator. The kitchen also has lovely hardwood flooring. Also in the kitchen is a doorway to a full basement where there is an estimated 1,000 sq. ft. of storage space. Through the kitchen you will come to a family room that has a new wood burning stove. This room also has a bow window which lets in light and gives you a view of the side yard. There is a half bath attached to the family room. Just off the family room is an office with a second entrance. As you exit the home through the back door, you enter an enclosed back porch with skylights and a brick floor. Just outside the porch is a large back yard with a shed. This home sits on a corner lot so the lot is very large for the neighborhood and has several nice mature trees. This is a wonderful home that with just a few updates can be exactly what you want! Your forever home where your children can attend a fantastic school district and have the opportunity to live a in family community!
Location
State NJ
County Burlington
Area Evesham Twp (20313)
Zoning MD
Rooms
Other Rooms Bathroom 1
Basement Full
Interior
Interior Features Attic, Carpet, Family Room Off Kitchen, Formal/Separate Dining Room, Kitchen - Country
Hot Water Electric
Heating Forced Air
Cooling Central A/C
Flooring Carpet, Ceramic Tile, Hardwood
Fireplaces Number 1
Fireplaces Type Wood
Equipment Cooktop, Dishwasher, Dryer, Microwave, Oven - Single, Refrigerator, Washer
Fireplace Y
Appliance Cooktop, Dishwasher, Dryer, Microwave, Oven - Single, Refrigerator, Washer
Heat Source Natural Gas
Laundry Basement
Exterior
Garage Spaces 2.0
Fence Wood
Water Access N
Roof Type Architectural Shingle
Accessibility None
Total Parking Spaces 2
Garage N
Building
Story 2
Sewer Public Sewer
Water Public
Architectural Style Colonial
Level or Stories 2
Additional Building Above Grade, Below Grade
Structure Type Dry Wall
New Construction N
Schools
School District Evesham Township
Others
Senior Community No
Tax ID 13-00026 01-00011
Ownership Fee Simple
SqFt Source Assessor
Acceptable Financing Cash, Conventional
Listing Terms Cash, Conventional
Financing Cash,Conventional
Special Listing Condition Standard
Read Less

Bought with Rachel Waltrip • Keller Williams Realty - Moorestown
GET MORE INFORMATION




