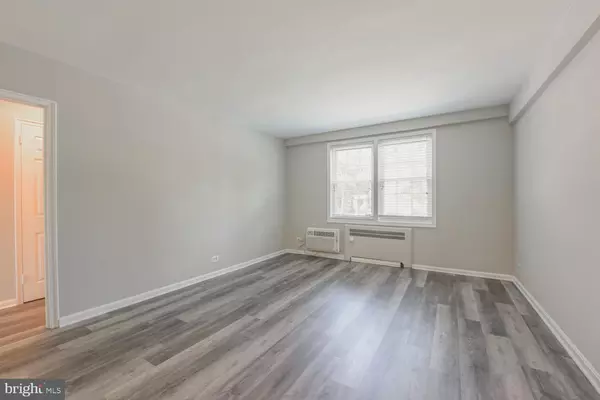For more information regarding the value of a property, please contact us for a free consultation.
200 N GEORGE MASON DR #200-3 Arlington, VA 22203
Want to know what your home might be worth? Contact us for a FREE valuation!

Our team is ready to help you sell your home for the highest possible price ASAP
Key Details
Sold Price $239,900
Property Type Condo
Sub Type Condo/Co-op
Listing Status Sold
Purchase Type For Sale
Square Footage 651 sqft
Price per Sqft $368
Subdivision Arlington Oaks
MLS Listing ID VAAR2018636
Sold Date 07/29/22
Style Contemporary
Bedrooms 1
Full Baths 1
Condo Fees $442/mo
HOA Y/N N
Abv Grd Liv Area 651
Originating Board BRIGHT
Year Built 1940
Annual Tax Amount $2,333
Tax Year 2022
Property Description
*Open House June 25th from 12 PM - 2 PM* Move-in ready condo with tons of updates just a short walk to Ballston! Brand new luxury vinyl plank floors throughout. Entire unit freshly painted in neutral tones. In-unit washer/dryer! Brand new granite countertops, sink, and fixtures in kitchen with gas cooking. Tons of storage with custom shelving system in closets. Energy efficient, dual-pane vinyl replacement windows throughout. Updated bath with newer vanity, faucet & light fixtures, added storage, and reglazed tub. Condo fee includes heat. Arlington Oaks is a garden style neighborhood with mature trees & landscaping, fitness center, community center, tennis courts, courtyards and with easy access to Route 50, 395, Glebe Road, Rosslyn, and DC!
Location
State VA
County Arlington
Zoning RA8-18
Rooms
Main Level Bedrooms 1
Interior
Interior Features Dining Area, Family Room Off Kitchen, Floor Plan - Open, Formal/Separate Dining Room, Kitchen - Gourmet, Tub Shower, Upgraded Countertops
Hot Water Natural Gas
Heating Radiator
Cooling Wall Unit
Equipment Dishwasher, Disposal, Dryer, Oven/Range - Gas, Refrigerator, Washer
Appliance Dishwasher, Disposal, Dryer, Oven/Range - Gas, Refrigerator, Washer
Heat Source Natural Gas
Laundry Dryer In Unit, Washer In Unit
Exterior
Garage Spaces 2.0
Amenities Available Community Center, Fitness Center, Exercise Room, Party Room, Reserved/Assigned Parking, Tennis Courts
Water Access N
Accessibility Other
Total Parking Spaces 2
Garage N
Building
Story 1
Unit Features Garden 1 - 4 Floors
Sewer Public Sewer
Water Public
Architectural Style Contemporary
Level or Stories 1
Additional Building Above Grade, Below Grade
New Construction N
Schools
Elementary Schools Barrett
Middle Schools Kenmore
High Schools Washington-Liberty
School District Arlington County Public Schools
Others
Pets Allowed Y
HOA Fee Include Common Area Maintenance,Ext Bldg Maint,Heat,Insurance,Lawn Maintenance,Management,Parking Fee,Reserve Funds,Sewer,Trash,Water
Senior Community No
Tax ID 20-026-285
Ownership Condominium
Special Listing Condition Standard
Pets Allowed Dogs OK
Read Less

Bought with Robert M Jennings • Compass



