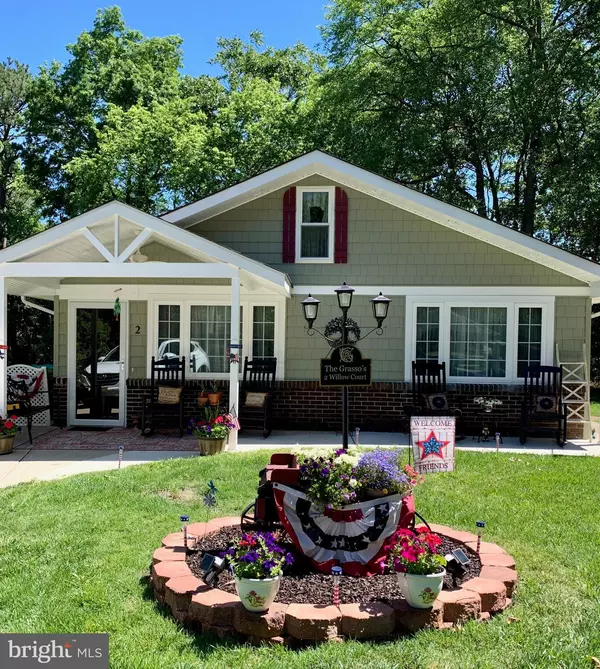For more information regarding the value of a property, please contact us for a free consultation.
2 WILLOW CT Hammonton, NJ 08037
Want to know what your home might be worth? Contact us for a FREE valuation!

Our team is ready to help you sell your home for the highest possible price ASAP
Key Details
Sold Price $165,000
Property Type Condo
Sub Type Condo/Co-op
Listing Status Sold
Purchase Type For Sale
Square Footage 1,008 sqft
Price per Sqft $163
Subdivision Elmtowne
MLS Listing ID NJCD413734
Sold Date 04/28/21
Style Ranch/Rambler
Bedrooms 2
Full Baths 1
Condo Fees $160/mo
HOA Y/N Y
Abv Grd Liv Area 1,008
Originating Board BRIGHT
Year Built 1979
Annual Tax Amount $3,135
Tax Year 2020
Lot Dimensions 0.00 x 0.00
Property Description
Cottage on the court , This beauty was totally redone to be the sellers forever home but life changes. Seller in not leaving Elmtowne only moving to another home. I honestly do not know just where to start. As you drive around Elmtowne and pull up to this lovely home notice that it looks different from the rest . Seller redesigned home so there is a porch area in front of home. This home boasts a 35 year timberline roof, new siding, new windows, Gas heater, central air, about 1/2 of driveway and walkway around back of home, addition of a sun room/den off back with vaulted ceiling, ceiling fans throughout home, new electrical panel with 150 amps , new vanity and light fixtures in bathroom, in the kitchen gorgeous yet practicable changes like quartz counter, hand laid tile back splash, farm sink, a very unique kitchen faucet ,new soft close upscale cabinets, recessed lighting throughout home . There is more a security system ( on every window and door ) new stackable washer and dryer, a patio was added in back for table When seller had gas company run gas to the house they did all the extras equipment inside and out was put in to add generator if wanted and stove can be changed to gas if you desire to do so. This home shows like it belongs in a magazine, seller asked me to say carpets are being cleaned . Be ready to fall in love with this home so come ready . Make your appointment today and don't miss this opportunity to call this cottage your new home ! ( ALL must wear a mask while viewing this home and please sign COVID paper on table .
Location
State NJ
County Camden
Area Winslow Twp (20436)
Zoning PR5
Rooms
Other Rooms Living Room, Dining Room, Sitting Room, Bedroom 2, Kitchen, Bedroom 1, Laundry
Main Level Bedrooms 2
Interior
Interior Features Ceiling Fan(s), Combination Dining/Living, Efficiency, Kitchen - Country, Kitchen - Efficiency, Recessed Lighting, Tub Shower
Hot Water Electric
Heating Forced Air, Baseboard - Electric
Cooling Ceiling Fan(s), Attic Fan, Central A/C
Flooring Carpet, Ceramic Tile, Laminated
Equipment Built-In Microwave, Dishwasher, Dryer, Oven - Self Cleaning, Oven/Range - Electric, Refrigerator, Washer, Water Heater - High-Efficiency
Fireplace N
Window Features Replacement
Appliance Built-In Microwave, Dishwasher, Dryer, Oven - Self Cleaning, Oven/Range - Electric, Refrigerator, Washer, Water Heater - High-Efficiency
Heat Source Natural Gas, Electric
Laundry Main Floor
Exterior
Garage Spaces 2.0
Amenities Available Club House
Water Access N
Roof Type Shingle
Accessibility None
Total Parking Spaces 2
Garage N
Building
Story 1
Foundation Slab
Sewer Community Septic Tank, Private Septic Tank
Water Community
Architectural Style Ranch/Rambler
Level or Stories 1
Additional Building Above Grade, Below Grade
New Construction N
Schools
School District Winslow Township Public Schools
Others
Pets Allowed Y
HOA Fee Include Common Area Maintenance,Lawn Care Front,Lawn Care Rear,Lawn Care Side,Lawn Maintenance,Snow Removal,Sewer,Water
Senior Community Yes
Age Restriction 55
Tax ID 36-06701 01-00021
Ownership Condominium
Security Features Carbon Monoxide Detector(s),Smoke Detector,24 hour security
Acceptable Financing Conventional, Cash
Listing Terms Conventional, Cash
Financing Conventional,Cash
Special Listing Condition Standard
Pets Allowed Number Limit
Read Less

Bought with Richard Eber • Keller Williams Hometown
GET MORE INFORMATION




