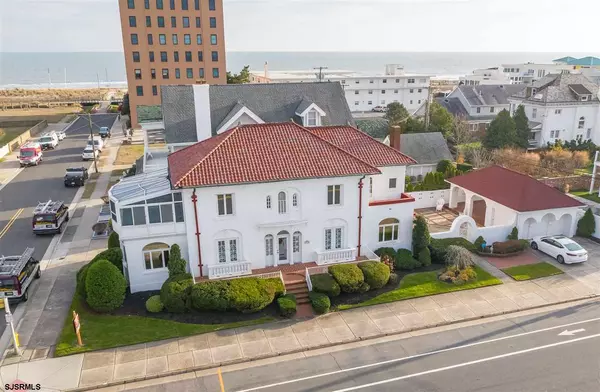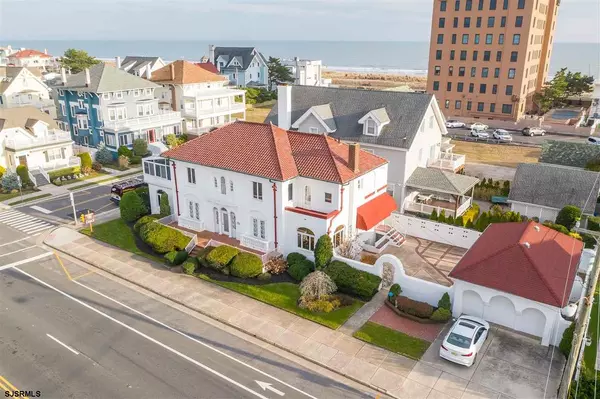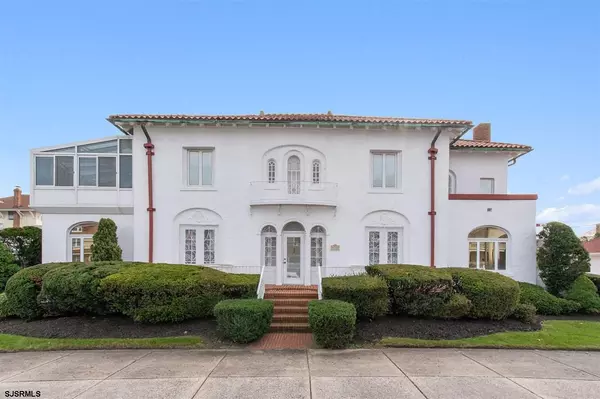For more information regarding the value of a property, please contact us for a free consultation.
100 S Oxford Ave Ventnor, NJ 08406
Want to know what your home might be worth? Contact us for a FREE valuation!

Our team is ready to help you sell your home for the highest possible price ASAP
Key Details
Sold Price $725,000
Property Type Single Family Home
Sub Type Single Family
Listing Status Sold
Purchase Type For Sale
Subdivision St Leonards Tra
MLS Listing ID 537234
Sold Date 07/31/20
Style Historical
Bedrooms 4
Full Baths 3
Half Baths 1
Property Description
This Classic beach block Mediterranean style estate is situated in the heart of St. Leonard's Tract on a huge 50' x 125' lot. The home is in pristine condition & boasts elegant classic old world charm with a large central foyer. The 1st floor includes a large living room with a decorative fireplace, sun-filled parlor and a powder room. The entrance to the formal large dining room is accented with the original iron work gates. Large double doors lead to an adjacent family room & a huge eat-in kitchen w/a center island, ample cabinet space & a large pantry. There is access from the kitchen to a large back patio and the large fenced yard. The 2nd floor includes 3 bedrooms, 2 full baths, & a hall office. The master bedroom suite features a walk-in closet, private bath, & an attached sunroom with amazing ocean views. The 2nd bedroom has a large walk-in closet, private balcony, & a Jack & Jill bathroom. The 3rd bedroom also has a huge walk-in closet. Additionally, the lower level features guest quarters with a separate entrance, walk-in shower & bathroom, sauna, laundry room & storage room. Exterior highlights include an expansive front & back patio and 4-car parking. Half of the back patio is covered & surrounded by beautiful archways. It also has an outdoor bar & a storage shed that could be turned into a garage or cabana. Just steps to the beach, this is the perfect year-round or summer home!
Location
State NJ
County Atlantic
Community Ventnor
Area Ventnor City
Location Details Beach Block,Corner,Historical District,See Remarks,Boardwalk Area,Water View
Rooms
Other Rooms Breakfast Nook, Den/TV Room, Dining Area, Dining Room, Eat In Kitchen, Laundry/Utility Room, Library/Study, Pantry, Recreation/Family, Storage Attic
Basement 6 Ft. or More Head Room, Finished, Full, Heated, Inside Entrance, Masonry Floor/Wall, Outside Entrance, Plumbing
Interior
Interior Features Carbon Monoxide Detector, Kitchen Center Island, Sauna, Security System, Smoke/Fire Alarm, Storage, Walk In Closet
Heating Baseboard, Gas-Natural, Multi-Zoned
Flooring Hardwood, Tile, W/W Carpet, W/W over Hardwood
Fireplaces Type Living Room
Exterior
Exterior Feature Masonry/Block, Stucco
Parking Features Detached Garage, One Car
Building
Sewer Public Sewer
Water Public
Read Less




