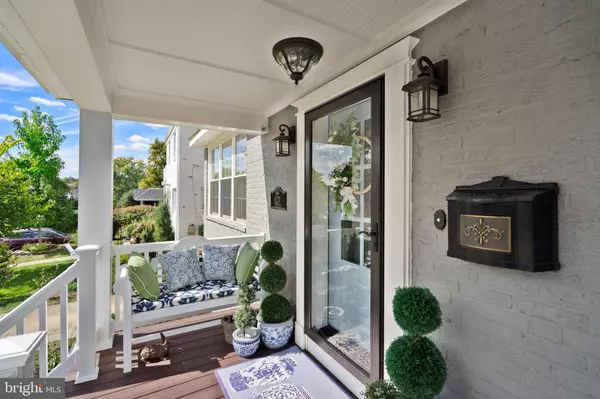For more information regarding the value of a property, please contact us for a free consultation.
6237 27TH ST N Arlington, VA 22207
Want to know what your home might be worth? Contact us for a FREE valuation!

Our team is ready to help you sell your home for the highest possible price ASAP
Key Details
Sold Price $1,275,000
Property Type Single Family Home
Sub Type Detached
Listing Status Sold
Purchase Type For Sale
Square Footage 2,503 sqft
Price per Sqft $509
Subdivision Berkshire
MLS Listing ID VAAR2026254
Sold Date 03/17/23
Style Traditional
Bedrooms 5
Full Baths 4
HOA Y/N N
Abv Grd Liv Area 2,103
Originating Board BRIGHT
Year Built 1948
Annual Tax Amount $11,833
Tax Year 2022
Lot Size 5,000 Sqft
Acres 0.11
Property Description
The great location and upscale finishes of this house make it a true gem. This charming colonial is bright and open with designer touches in every room. Thoroughly remodeled from top to bottom, this house features a gourmet kitchen with marble countertops, high-end stainless steel appliances, and large island. The formal dining room has traditional architectural features including a fireplace. The spacious living room has a mantled fireplace surrounded by built-in bookcases. The upstairs luxury master suite continues the marble finishes and has a stand-alone tub, large glass shower, and double sinks. The comfortable and quiet master bedroom has room for seating and a large walk-in closet. Two additional bedrooms and a full bathroom complete the upper level. Downstairs there is a carpeted fully finished basement with an additional bedroom and full bath. The lower level family room has plenty of space for watching movies and playing games. There is a wet bar and a stacked, front-loading washer and dryer on the lower level with access to outside. Easy commute into DC, Arlington, or Tysons area. Its located within the Nottingham, Williamsburg, Yorktown school pyramid or private Bishop O'Connell High School is just down the street.
Location
State VA
County Arlington
Zoning R-6
Rooms
Other Rooms Living Room, Dining Room, Kitchen, Family Room, Laundry, Primary Bathroom, Screened Porch
Basement Fully Finished, Outside Entrance, Windows
Main Level Bedrooms 1
Interior
Interior Features Built-Ins, Butlers Pantry, Chair Railings, Crown Moldings, Formal/Separate Dining Room, Kitchen - Island, Kitchen - Gourmet, Primary Bath(s), Upgraded Countertops, Walk-in Closet(s), Wood Floors, Entry Level Bedroom, WhirlPool/HotTub
Hot Water 60+ Gallon Tank
Heating Forced Air
Cooling Central A/C
Flooring Hardwood
Fireplaces Number 2
Fireplaces Type Fireplace - Glass Doors, Mantel(s)
Equipment Built-In Microwave, Built-In Range, Dishwasher, Dryer, Icemaker, Oven - Double, Oven - Wall, Oven/Range - Gas, Range Hood, Refrigerator, Six Burner Stove, Stainless Steel Appliances, Washer - Front Loading, Washer/Dryer Stacked, Dryer - Front Loading
Fireplace Y
Window Features Energy Efficient,Double Pane,Low-E,Insulated
Appliance Built-In Microwave, Built-In Range, Dishwasher, Dryer, Icemaker, Oven - Double, Oven - Wall, Oven/Range - Gas, Range Hood, Refrigerator, Six Burner Stove, Stainless Steel Appliances, Washer - Front Loading, Washer/Dryer Stacked, Dryer - Front Loading
Heat Source Natural Gas
Laundry Basement
Exterior
Exterior Feature Porch(es), Enclosed
Fence Wood, Privacy
Waterfront N
Water Access N
Roof Type Architectural Shingle
Accessibility None
Porch Porch(es), Enclosed
Parking Type Driveway, Off Street
Garage N
Building
Story 3
Foundation Brick/Mortar
Sewer Public Sewer
Water Public
Architectural Style Traditional
Level or Stories 3
Additional Building Above Grade, Below Grade
Structure Type Dry Wall
New Construction N
Schools
Elementary Schools Nottingham
Middle Schools Williamsburg
High Schools Yorktown
School District Arlington County Public Schools
Others
Pets Allowed Y
Senior Community No
Tax ID 01-030-019
Ownership Fee Simple
SqFt Source Estimated
Special Listing Condition Standard
Pets Description No Pet Restrictions
Read Less

Bought with Stefanie Paige Hurley • Compass
GET MORE INFORMATION




