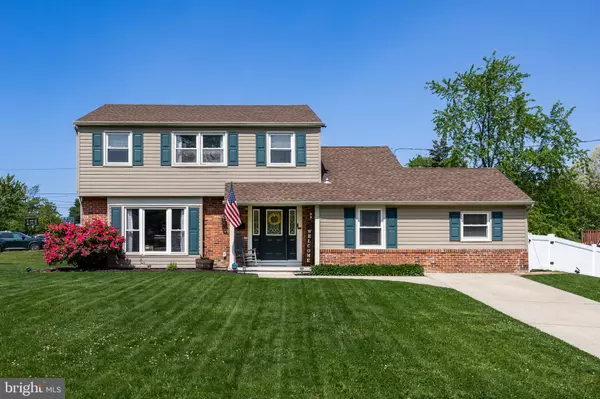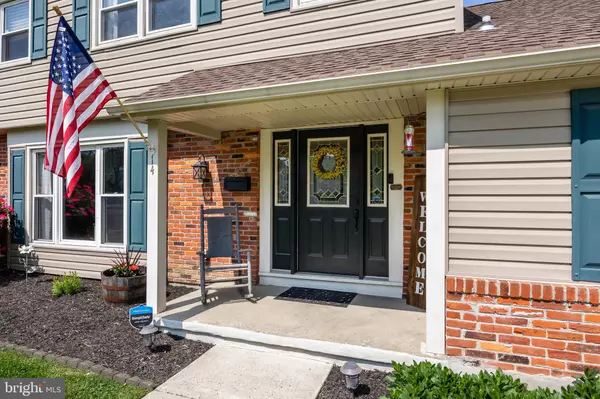For more information regarding the value of a property, please contact us for a free consultation.
14 SADDLE RIDGE RD Voorhees, NJ 08043
Want to know what your home might be worth? Contact us for a FREE valuation!

Our team is ready to help you sell your home for the highest possible price ASAP
Key Details
Sold Price $440,000
Property Type Single Family Home
Sub Type Detached
Listing Status Sold
Purchase Type For Sale
Square Footage 2,277 sqft
Price per Sqft $193
Subdivision Green Ridge
MLS Listing ID NJCD2047708
Sold Date 07/17/23
Style Colonial
Bedrooms 4
Full Baths 2
Half Baths 1
HOA Y/N N
Abv Grd Liv Area 2,277
Originating Board BRIGHT
Year Built 1961
Annual Tax Amount $8,677
Tax Year 2022
Lot Size 10,890 Sqft
Acres 0.25
Lot Dimensions 0.00 x 0.00
Property Description
Welcome to the highly desired community of Green Ridge. This pristine colonial style home is situated on a beautiful corner lot, surrounded by plush green grass, fenced in yard and colorful landscaping. As soon as you step inside you will feel at home! The living room is bright and airy and enhanced with gorgeous hardwood flooring. The kitchen offers gas cooking, wall oven, an abundance of cabinetry with newly installed countertops, timeless subway tile backsplash and a stainless-steel refrigerator. Need more prep and seating space? The kitchen peninsula is extensive and enhanced with recently refinished wood, extra cabinetry and plenty of space for seating. The kitchen leads to a formal dining room exquisitely designed with charming hardwood flooring complemented by plenty of lighting from the newly installed chandelier. The dining room leads to the living room giving it an open concept feel. Off the kitchen is a spacious family room and beyond that is another bonus room equipped with a massive amount of storage space! There is also a half bath and large utility/mud room on this level. The upstairs hallway and bedrooms have hardwood flooring which have been newly carpeted for comfort. The bright and spacious primary bedroom has an en suite with tiled shower and double-shower head. The 3 guest bedrooms are also spacious and have access to the main bathroom with bathtub and updated flooring. There is also easy access to more storage space next to the top of the steps! Relax outside on the paver patio with lots of privacy from the enclosed fencing. The shed and playset are included! The entire home shows pride in ownership! Make your appointment to tour or attend one of the open houses before someone else calls this spectacular house their home!
Location
State NJ
County Camden
Area Voorhees Twp (20434)
Zoning 75
Rooms
Other Rooms Living Room, Dining Room, Bedroom 3, Bedroom 4, Kitchen, Family Room, Bedroom 1, Laundry, Bathroom 2, Bonus Room, Primary Bathroom, Half Bath
Interior
Interior Features Dining Area, Family Room Off Kitchen, Floor Plan - Traditional, Formal/Separate Dining Room, Kitchen - Island, Primary Bath(s), Stall Shower
Hot Water Natural Gas
Heating Forced Air
Cooling Central A/C
Equipment Dishwasher, Oven - Wall
Fireplace N
Appliance Dishwasher, Oven - Wall
Heat Source Natural Gas
Laundry Main Floor
Exterior
Exterior Feature Patio(s)
Fence Vinyl, Partially
Water Access N
Roof Type Shingle
Accessibility None
Porch Patio(s)
Garage N
Building
Lot Description Front Yard, Corner, Landscaping
Story 2
Foundation Block
Sewer Public Sewer
Water Public
Architectural Style Colonial
Level or Stories 2
Additional Building Above Grade, Below Grade
New Construction N
Schools
School District Voorhees Township Board Of Education
Others
Pets Allowed Y
Senior Community No
Tax ID 34-00095-00009
Ownership Fee Simple
SqFt Source Estimated
Acceptable Financing Conventional, Cash, FHA
Horse Property N
Listing Terms Conventional, Cash, FHA
Financing Conventional,Cash,FHA
Special Listing Condition Standard
Pets Allowed Dogs OK, Cats OK
Read Less

Bought with Michelle Di Capua • HomeSmart First Advantage Realty
GET MORE INFORMATION




