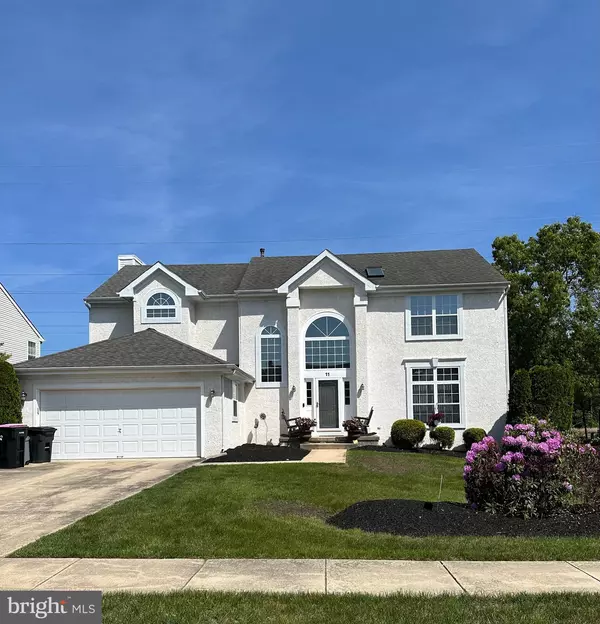For more information regarding the value of a property, please contact us for a free consultation.
11 WOOD THRUSH AVE #11 Sicklerville, NJ 08081
Want to know what your home might be worth? Contact us for a FREE valuation!

Our team is ready to help you sell your home for the highest possible price ASAP
Key Details
Sold Price $482,000
Property Type Single Family Home
Sub Type Detached
Listing Status Sold
Purchase Type For Sale
Square Footage 2,616 sqft
Price per Sqft $184
Subdivision Forest Ridge
MLS Listing ID NJCD2048058
Sold Date 07/31/23
Style Contemporary
Bedrooms 4
Full Baths 2
Half Baths 1
HOA Y/N N
Abv Grd Liv Area 2,616
Originating Board BRIGHT
Year Built 2000
Annual Tax Amount $10,463
Tax Year 2022
Lot Size 9,583 Sqft
Acres 0.22
Lot Dimensions 75.00 x 125.00
Property Description
Welcome home ! Come enjoy the Embassy Grand spacious home that sits in a beautiful quiet community. Foyer with high ceilings opens to columned spacious living room. Family room features Marble gas fireplace and sliding doors that open up to patio and yard that backs up to wooded area. Half bathroom and laundry room on 1st floor. On the upper level enter double doors into Master bedroom suite with another Marble fireplace and 2 closets. Master bathroom featuring Magna tub with jets, stall shower and double sink vanity. Spacious 3 bedrooms and 3rd full bathroom with double sink vanity. It's time to come enjoy your beautiful home!
This is a Coming Soon Listing. Showings will start June 1,2023….. Seller has accepted an offer. No longer showing.
Location
State NJ
County Camden
Area Gloucester Twp (20415)
Zoning R 3
Rooms
Other Rooms Living Room, Dining Room, Primary Bedroom, Bedroom 2, Bedroom 3, Kitchen, Family Room, Bedroom 1
Basement Full, Unfinished
Interior
Interior Features Primary Bath(s), Kitchen - Island, Butlers Pantry, Skylight(s), WhirlPool/HotTub, Stall Shower, Dining Area
Hot Water Natural Gas
Heating Forced Air
Cooling Central A/C
Flooring Carpet, Ceramic Tile, Engineered Wood
Fireplaces Number 2
Fireplaces Type Marble
Equipment Built-In Range, Oven - Self Cleaning, Dishwasher
Fireplace Y
Appliance Built-In Range, Oven - Self Cleaning, Dishwasher
Heat Source Natural Gas
Laundry Main Floor
Exterior
Parking Features Garage - Front Entry
Garage Spaces 2.0
Utilities Available Cable TV, Electric Available, Water Available, Sewer Available, Natural Gas Available
Amenities Available None
Water Access N
Roof Type Pitched,Shingle
Accessibility None
Attached Garage 2
Total Parking Spaces 2
Garage Y
Building
Lot Description Rear Yard
Story 2
Foundation Stone
Sewer Public Sewer
Water Public
Architectural Style Contemporary
Level or Stories 2
Additional Building Above Grade, Below Grade
Structure Type Cathedral Ceilings,9'+ Ceilings,High
New Construction N
Schools
Elementary Schools James W. Lilley E.S.
Middle Schools Ann A. Mullen M.S.
High Schools Timber Creek
School District Gloucester Township Public Schools
Others
Pets Allowed Y
HOA Fee Include None
Senior Community No
Tax ID 15-17907-00013
Ownership Fee Simple
SqFt Source Estimated
Acceptable Financing Cash, Conventional, FHA
Listing Terms Cash, Conventional, FHA
Financing Cash,Conventional,FHA
Special Listing Condition Standard
Pets Allowed No Pet Restrictions
Read Less

Bought with Acacia Fenter-Watts • Exit Realty East Coast
GET MORE INFORMATION




