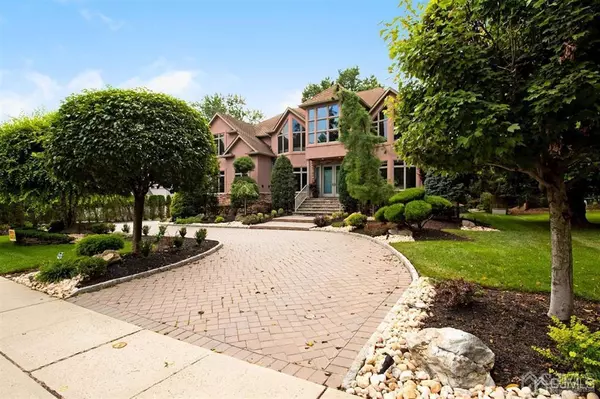For more information regarding the value of a property, please contact us for a free consultation.
347 Plainfield RD Edison, NJ 08820
Want to know what your home might be worth? Contact us for a FREE valuation!

Our team is ready to help you sell your home for the highest possible price ASAP
Key Details
Sold Price $1,605,129
Property Type Single Family Home
Sub Type Single Family Residence
Listing Status Sold
Purchase Type For Sale
Subdivision North Edison
MLS Listing ID 2313493R
Sold Date 08/31/23
Style Colonial,Contemporary,Custom Home
Bedrooms 5
Full Baths 6
Half Baths 1
Originating Board CJMLS API
Year Built 2007
Annual Tax Amount $28,987
Tax Year 2022
Lot Dimensions 200.00 x 100.00
Property Description
Location,Location,Location.. EAST Facing Bright & Sunny house in North Edison.Unique plan and One Of A Kind Luxury Custom Home. This custom home with Half acre lot/Well Maintained house/Excellent North Edison Schools, Close to Train,Shopping Areas & Oak tree Rd & JFK Hospital. & Major Highways.Best quality used by the best builder with stunning interior in a highly desirable neighborhood! Custom and thoughtful details throughout, rich and luxurious amenities like Custom kitchen from Italy/Sub Zero Appliances/Custom Mosaic tile/ Two Office rooms/Sauna room/entertainment room and much more..Featuring an ideal plan, high ceilings, generator, fully finished basement with huge kitchen/3 bonus rooms with 2 full bath/gym room/sauna/Cigar Room/2 boiler/3 sump pump/four zone heat/Ac and much more.
Location
State NJ
County Middlesex
Zoning RA
Rooms
Basement Full, Finished, Bath Full, Daylight, Interior Entry, Kitchen, Exterior Entry, Recreation Room, Storage Space, Utility Room
Dining Room Formal Dining Room
Kitchen Breakfast Bar, Kitchen Island, Eat-in Kitchen, Granite/Corian Countertops, Kitchen Exhaust Fan, Pantry
Interior
Interior Features Blinds, Cathedral Ceiling(s), Central Vacuum, Firealarm, High Ceilings, Security System, Shades-Existing, Skylight, Sound System, Watersoftener Owned, 1 Bedroom, Dining Room, Bath Full, Bath Half, Family Room, Entrance Foyer, Kitchen, Library/Office, Living Room, 4 Bedrooms, Attic, Bath Main, Bath Second, Bath Third, Laundry Room, Den/Study, Additional Bath, Additional Bedroom
Heating Forced Air, Zoned
Cooling Central Air, Zoned, Attic Fan, Ceiling Fan(s)
Flooring Ceramic Tile, Wood
Fireplaces Number 3
Fireplaces Type Gas, Wood Burning
Fireplace true
Window Features Blinds,Shades-Existing,Skylight(s)
Appliance Self Cleaning Oven, Dishwasher, Dryer, Gas Range/Oven, Exhaust Fan, Microwave, Refrigerator, Oven, Washer, Water Softener Owned, Kitchen Exhaust Fan, Gas Water Heater
Heat Source Natural Gas
Exterior
Exterior Feature Deck, Door(s)-Storm/Screen, Fencing/Wall, Lawn Sprinklers, Patio
Garage Spaces 2.0
Fence Fencing/Wall
Pool None
Utilities Available Electricity Connected, Natural Gas Connected
Roof Type Asphalt
Handicap Access Wide Doorways
Porch Deck, Patio
Building
Lot Description Near Public Transit, Near Shopping, Near Train
Faces East
Story 2
Sewer Public Sewer
Water Public
Architectural Style Colonial, Contemporary, Custom Home
Others
Senior Community no
Tax ID 0501012000000004
Ownership See Remarks
Security Features Fire Alarm,Security System
Energy Description Natural Gas
Read Less




