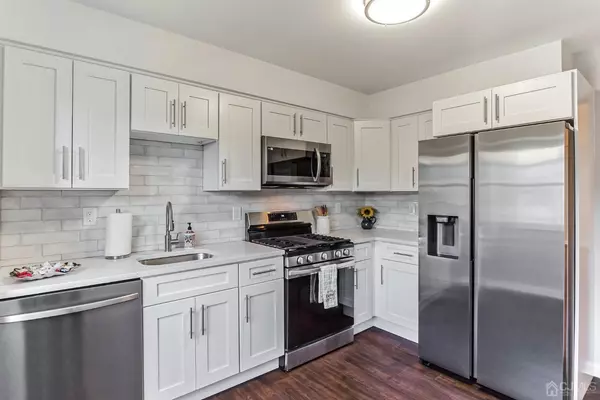For more information regarding the value of a property, please contact us for a free consultation.
1904 Merrywood DR Edison, NJ 08817
Want to know what your home might be worth? Contact us for a FREE valuation!

Our team is ready to help you sell your home for the highest possible price ASAP
Key Details
Sold Price $518,000
Property Type Townhouse
Sub Type Townhouse,Condo/TH
Listing Status Sold
Purchase Type For Sale
Square Footage 1,584 sqft
Price per Sqft $327
Subdivision Edison Manor Sec 6
MLS Listing ID 2405127R
Sold Date 12/19/23
Style Townhouse
Bedrooms 2
Full Baths 2
Half Baths 1
Maintenance Fees $120
Originating Board CJMLS API
Year Built 1985
Annual Tax Amount $3,720
Tax Year 2022
Lot Size 1,428 Sqft
Acres 0.0328
Lot Dimensions 65.00 x 0.00
Property Description
Introducing this immaculately renovated townhouse in the heart of Edison. Step into luxury living with a full master bathroom featuring elegant sliding glass doors, custom tile work, and top-of-the-line finishes. Additionally, this remarkable home features a new kitchen with sleek quartz countertops, custom tile backsplash, and stainless steel appliances. Off of the living room boasts a rear patio, perfect for outdoor gatherings. The fully finished basement adds versatile living space, and with central air, you'll always be comfortable. Location is key, as this townhouse is within walking distance to a convenient train station, making your commute a breeze. Enjoy resort-like amenities with access to a swimming pool, a children's park and a volleyball court right on the premises. Plus, brand new vinyl replacement windows and sliding glass doors provide energy efficiency and a modern touch to this exquisite home. Don't miss the opportunity to make this your dream residence.
Location
State NJ
County Middlesex
Community Outdoor Pool, Playground, See Remarks
Zoning RBTH
Rooms
Basement Full, Finished, Laundry Facilities
Dining Room Formal Dining Room
Kitchen Galley Type
Interior
Interior Features Kitchen, Bath Half, Living Room, 2 Bedrooms, 3 Bedrooms, Bath Full, Bath Other, None
Heating Forced Air
Cooling Central Air
Flooring Ceramic Tile, Laminate
Fireplace false
Appliance Dishwasher, Dryer, Gas Range/Oven, Microwave, Refrigerator, Washer, Gas Water Heater
Heat Source Natural Gas
Exterior
Exterior Feature Deck
Garage Spaces 1.0
Pool Outdoor Pool, In Ground
Community Features Outdoor Pool, Playground, See Remarks
Utilities Available Underground Utilities
Roof Type Asphalt
Porch Deck
Building
Lot Description Near Train, Dead - End Street
Story 2
Sewer Public Sewer
Water Public
Architectural Style Townhouse
Others
HOA Fee Include Snow Removal,Trash
Senior Community no
Tax ID 050001900000011403
Ownership Fee Simple
Security Features Security Gate
Energy Description Natural Gas
Read Less




