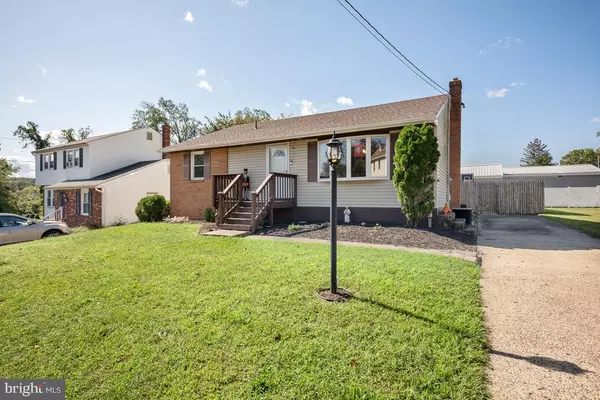For more information regarding the value of a property, please contact us for a free consultation.
107 CENTRAL AVE Glendora, NJ 08029
Want to know what your home might be worth? Contact us for a FREE valuation!

Our team is ready to help you sell your home for the highest possible price ASAP
Key Details
Sold Price $265,000
Property Type Single Family Home
Sub Type Detached
Listing Status Sold
Purchase Type For Sale
Square Footage 1,098 sqft
Price per Sqft $241
Subdivision None Available
MLS Listing ID NJCD2056128
Sold Date 11/17/23
Style Ranch/Rambler
Bedrooms 3
Full Baths 1
Half Baths 1
HOA Y/N N
Abv Grd Liv Area 1,098
Originating Board BRIGHT
Year Built 1960
Annual Tax Amount $6,719
Tax Year 2022
Lot Size 5,998 Sqft
Acres 0.14
Lot Dimensions 60.00 x 100.00
Property Description
Welcome to your dream home! This charming RANCH HOME offers the perfect blend of modern comfort and timeless elegance. Nestled in a great location, this home boasts a wealth of desirable features that make it a must-see. As you step inside, you'll be greeted by a beautifully REMODELED KITCHEN that will delight any chef or entertainer. The kitchen features GRANITE COUNTERTOPS, STAINLESS STEEL APPLIANCES, and SOFT CLOSE CABINETS, creating an inviting and functional space to prepare meals and gather with loved ones. The spacious living room is the heart of this home, flooded with natural light that creates a warm and welcoming atmosphere. With plenty of room for your favorite furniture and decor, it's the ideal place to relax and unwind after a long day. This home offers three generously sized bedrooms, each providing a peaceful retreat for restful nights. Downstairs, you'll find a FINISHED BASEMENT that adds valuable living space to this already impressive home. It's the perfect spot for a home office, a playroom, or a media room, allowing you to customize the space to suit your needs. Step outside, and you'll discover a FENCED-IN BACKYARD that offers privacy and security for outdoor activities. Whether you have pets, children, or simply enjoy outdoor gatherings, this backyard is your own private oasis. With a great location that provides easy access to shopping, dining, schools, and parks, this home offers convenience and accessibility. Don't miss the opportunity to make this beautiful rancher-style house your forever home. Schedule a viewing today and start imagining your life in this wonderful space!
Location
State NJ
County Camden
Area Gloucester Twp (20415)
Zoning RESID
Rooms
Other Rooms Living Room, Primary Bedroom, Bedroom 2, Kitchen, Family Room, Basement, Bedroom 1, Other, Bonus Room
Basement Full, Fully Finished
Main Level Bedrooms 3
Interior
Interior Features Ceiling Fan(s), Kitchen - Eat-In, Attic, Carpet, Family Room Off Kitchen, Pantry, Recessed Lighting, Upgraded Countertops
Hot Water Natural Gas
Heating Forced Air
Cooling Central A/C
Flooring Carpet, Tile/Brick, Laminate Plank
Fireplace N
Window Features Bay/Bow
Heat Source Natural Gas
Laundry Lower Floor
Exterior
Exterior Feature Porch(es)
Fence Privacy
Utilities Available Cable TV
Water Access N
Roof Type Pitched
Accessibility None
Porch Porch(es)
Garage N
Building
Lot Description Front Yard, Rear Yard
Story 1
Foundation Block
Sewer Public Sewer
Water Public
Architectural Style Ranch/Rambler
Level or Stories 1
Additional Building Above Grade, Below Grade
New Construction N
Schools
Middle Schools Glen Landing M.S.
High Schools Triton H.S.
School District Gloucester Township Public Schools
Others
Senior Community No
Tax ID 15-02103-00029
Ownership Fee Simple
SqFt Source Assessor
Acceptable Financing Conventional, VA, FHA 203(b), FHA
Listing Terms Conventional, VA, FHA 203(b), FHA
Financing Conventional,VA,FHA 203(b),FHA
Special Listing Condition Standard
Read Less

Bought with Nicholas J Christopher • RE/MAX Community-Williamstown
GET MORE INFORMATION




