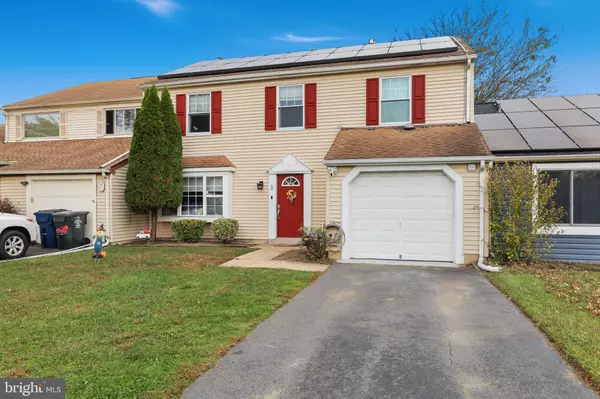For more information regarding the value of a property, please contact us for a free consultation.
3 BRIARCREEK DR Voorhees, NJ 08043
Want to know what your home might be worth? Contact us for a FREE valuation!

Our team is ready to help you sell your home for the highest possible price ASAP
Key Details
Sold Price $371,499
Property Type Townhouse
Sub Type Interior Row/Townhouse
Listing Status Sold
Purchase Type For Sale
Square Footage 1,901 sqft
Price per Sqft $195
Subdivision Avian
MLS Listing ID NJCD2057972
Sold Date 01/03/24
Style Colonial
Bedrooms 3
Full Baths 2
Half Baths 1
HOA Y/N N
Abv Grd Liv Area 1,901
Originating Board BRIGHT
Year Built 1977
Annual Tax Amount $6,418
Tax Year 2022
Lot Size 3,485 Sqft
Acres 0.08
Lot Dimensions 0.00 x 0.00
Property Description
This is it! A 3 Bedroom 2.5 Bathroom Townhome in the desirable Avian section of Voorhees and priced $40k under one of the most recent sales in the neighborhood. This is a great opportunity for those looking for a move-in ready home with updated features. 1 Year First American Home Warranty included with the sale. The open floor plan flows seamlessly into the dining and living rooms, making it the perfect space for entertaining. The dining room is ideal for formal gatherings, while the living room with recessed lighting provides a cozy and inviting atmosphere for relaxing with family and friends. Updated kitchen with resurfaced countertops, bar stool seating, pantry, smart electric range (2023), newer refrigerator (2021) and dishwasher (2021). Newer luxury vinyl flooring throughout the entire main level. Updated half bath and laundry area as well. On demand water heater 4 years old (2019) allowing you an endless supply of hot water, furnace just 3 years old (2020). Upstairs windows replaced just 4 years ago, so you can rest assured that your home will be comfortable and energy-efficient. The primary bedroom is spacious with an eye-catching accent wall, creating a tranquil retreat where you can unwind and recharge. The primary bathroom has been recently renovated with all new fixtures, tilework and double vanities. Plus a luxurious walk-in closet has been added to the primary en-suite. A dream come true for any fashionista. It features ample built-in shelving to keep your clothes and accessories organized, as well as a stylish barn door that adds a touch of rustic charm. The two additional bedrooms are generously sized, each with ample room to accommodate a king-sized bed, ensuring that your guests or family members can enjoy comfortable accommodations along with the beautifully updated hall bathroom. The garage has been drywalled and includes recessed lighting. The floor has been painted with an epoxy oil resistant floor paint. Three wire shelves in the garage will be included with the sale for additional storage. Notice the sun tube for additional lighting and the updated 200 amp electric panel, all making a great space for either storage, working on a vehicle or additional hobby space. Spacious fenced-in backyard, the perfect place to host gatherings of all sizes with ample space for a grill, patio, furniture, and even a playset, this backyard is sure to be a hit with your friends and family. Fire pit included. Residential Solar Power Purchase Agreement. Excellent location near luxury stores, tons of restaurants, 5 minutes from Target, 10 minutes to TraderJoes, BJ’s, hospitals less by 10 minutes, Apple store, lulu lemon, LL Bean, and more are just 5 minutes away, and 25 minutes from Philadelphia. Strategic location! This gorgeous home is ready for you to call home. Schedule your private showing today.
Location
State NJ
County Camden
Area Voorhees Twp (20434)
Zoning RR
Rooms
Other Rooms Living Room, Dining Room, Primary Bedroom, Bedroom 2, Kitchen, Family Room, Bedroom 1, Laundry, Attic
Interior
Interior Features Primary Bath(s), Kitchen - Eat-In, Attic, Breakfast Area, Carpet, Ceiling Fan(s), Dining Area, Formal/Separate Dining Room, Pantry, Recessed Lighting, Walk-in Closet(s), Solar Tube(s)
Hot Water Electric
Heating Forced Air
Cooling Central A/C
Flooring Carpet, Luxury Vinyl Plank
Equipment Built-In Range, Built-In Microwave, Dishwasher, Oven/Range - Electric, Refrigerator, Washer, Dryer
Fireplace N
Window Features Replacement
Appliance Built-In Range, Built-In Microwave, Dishwasher, Oven/Range - Electric, Refrigerator, Washer, Dryer
Heat Source Natural Gas
Laundry Main Floor
Exterior
Parking Features Garage - Front Entry, Inside Access
Garage Spaces 1.0
Fence Fully
Utilities Available Cable TV
Water Access N
Roof Type Pitched
Accessibility None
Attached Garage 1
Total Parking Spaces 1
Garage Y
Building
Lot Description Front Yard, Rear Yard
Story 2
Foundation Slab
Sewer Public Sewer
Water Public
Architectural Style Colonial
Level or Stories 2
Additional Building Above Grade, Below Grade
New Construction N
Schools
School District Eastern Camden County Regional
Others
Senior Community No
Tax ID 34-00218 04-00002
Ownership Fee Simple
SqFt Source Assessor
Acceptable Financing Conventional, FHA, VA
Listing Terms Conventional, FHA, VA
Financing Conventional,FHA,VA
Special Listing Condition Standard
Read Less

Bought with Lauren Gormley • Keller Williams Realty - Marlton
GET MORE INFORMATION




