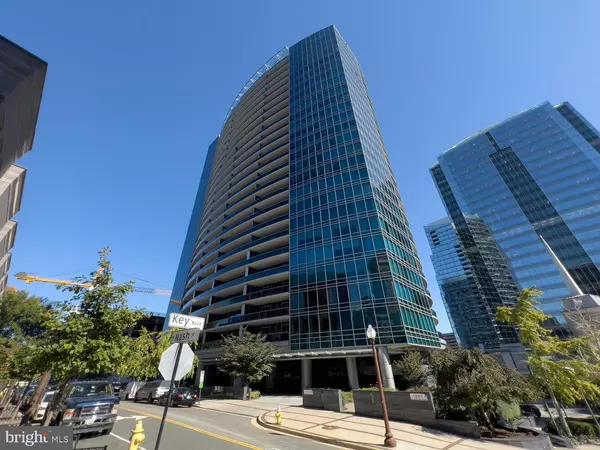For more information regarding the value of a property, please contact us for a free consultation.
1881 N NASH ST #406 Arlington, VA 22209
Want to know what your home might be worth? Contact us for a FREE valuation!

Our team is ready to help you sell your home for the highest possible price ASAP
Key Details
Sold Price $850,000
Property Type Condo
Sub Type Condo/Co-op
Listing Status Sold
Purchase Type For Sale
Square Footage 1,404 sqft
Price per Sqft $605
Subdivision Turnberry Tower
MLS Listing ID VAAR2031310
Sold Date 03/14/24
Style Contemporary
Bedrooms 1
Full Baths 2
Condo Fees $1,152/mo
HOA Y/N N
Abv Grd Liv Area 1,404
Originating Board BRIGHT
Year Built 2009
Annual Tax Amount $8,603
Tax Year 2023
Property Description
This luxury light filled residence offers one bedroom, a generous den/study (can be used as a second bedroom), two full bathrooms and a large terrace that spans the width of the unit. Features include marble floors, custom built-in Snaidero cabinetry, Miele and Sub-Zero appliances, and primary bathroom with soaking tub, separate shower, and double vanity. Located steps to the Rosslyn metro and Georgetown, the amenities at Turnberry Tower include a heated swimming pool, jacuzzi, exercise room, front desk, concierge service, and 24-hour valet including valet parking.
Location
State VA
County Arlington
Zoning C-O-ROSSLY
Rooms
Other Rooms Living Room, Primary Bedroom, Kitchen, Den, Bathroom 1, Primary Bathroom
Main Level Bedrooms 1
Interior
Interior Features Breakfast Area, Combination Dining/Living, Elevator, Floor Plan - Open, Kitchen - Gourmet, Primary Bath(s), Recessed Lighting, Walk-in Closet(s), Window Treatments
Hot Water Electric
Heating Central
Cooling Central A/C
Flooring Hardwood, Marble
Equipment Built-In Microwave, Cooktop, Dishwasher, Disposal, Dryer, Icemaker, Oven - Double, Refrigerator, Washer
Fireplace N
Appliance Built-In Microwave, Cooktop, Dishwasher, Disposal, Dryer, Icemaker, Oven - Double, Refrigerator, Washer
Heat Source Electric
Laundry Dryer In Unit, Washer In Unit
Exterior
Exterior Feature Balcony
Parking Features Basement Garage, Covered Parking, Other
Garage Spaces 1.0
Utilities Available Cable TV, Cable TV Available, Electric Available, Natural Gas Available, Phone Available, Water Available
Amenities Available Concierge, Elevator, Exercise Room, Fitness Center, Game Room, Security, Swimming Pool
Water Access N
View Street
Accessibility Elevator, Other
Porch Balcony
Total Parking Spaces 1
Garage Y
Building
Story 1
Unit Features Hi-Rise 9+ Floors
Sewer Public Sewer
Water Public
Architectural Style Contemporary
Level or Stories 1
Additional Building Above Grade, Below Grade
Structure Type 9'+ Ceilings,Tray Ceilings
New Construction N
Schools
Elementary Schools Innovation
Middle Schools Dorothy Hamm
High Schools Yorktown
School District Arlington County Public Schools
Others
Pets Allowed Y
HOA Fee Include Common Area Maintenance,Ext Bldg Maint,Health Club,Lawn Care Front,Management,Parking Fee,Pool(s),Reserve Funds,Snow Removal,Trash,Other
Senior Community No
Tax ID 16-022-034
Ownership Condominium
Security Features 24 hour security,Desk in Lobby,Fire Detection System,Monitored,Doorman
Special Listing Condition Standard
Pets Allowed Cats OK, Dogs OK
Read Less

Bought with Michael S Webb • RE/MAX Allegiance



