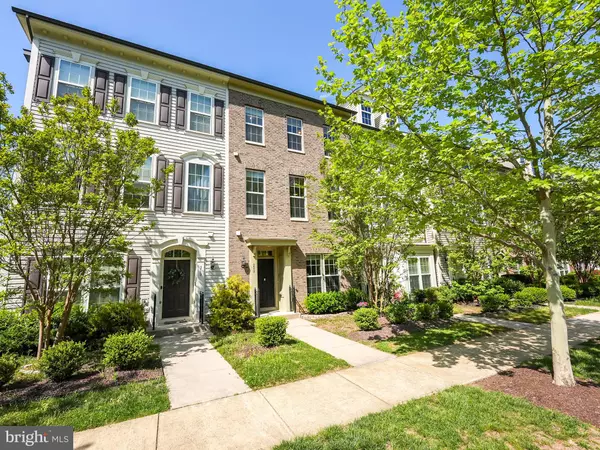For more information regarding the value of a property, please contact us for a free consultation.
208 SHIELDS RD Stafford, VA 22554
Want to know what your home might be worth? Contact us for a FREE valuation!

Our team is ready to help you sell your home for the highest possible price ASAP
Key Details
Sold Price $525,000
Property Type Townhouse
Sub Type Interior Row/Townhouse
Listing Status Sold
Purchase Type For Sale
Square Footage 2,272 sqft
Price per Sqft $231
Subdivision Stafford County
MLS Listing ID VAST2028446
Sold Date 06/14/24
Style Colonial
Bedrooms 3
Full Baths 2
Half Baths 1
HOA Fees $138/mo
HOA Y/N Y
Abv Grd Liv Area 2,272
Originating Board BRIGHT
Year Built 2014
Annual Tax Amount $3,442
Tax Year 2022
Lot Size 2,299 Sqft
Acres 0.05
Property Description
BACK ON MARKET - no fault of the sellers. Outstanding three-level townhome situated in the highly sought-after Embrey Mill neighborhood. Offering three bedrooms, 2 versatile lofts, and 2.5 baths, this home features a spacious and well-maintained interior. The kitchen boasts upgraded cabinets, granite countertops, and a sizable island perfect for cooking and entertaining. Step outside to the cozy backyard, ideal for barbecues and relaxing evenings. The top floor is dedicated to the owners bedroom suite, complete with a large walk-in closet, ensuite bathroom, and a separate retreat area. Embrey Mill provides an array of community amenities, including pools, dog parks, playgrounds, basketball courts, and walking trails. Conveniently located near major roads like Interstate 95 and Route 1, as well as shopping centers and commuter options. Don't miss out on the opportunity to make 208 Shields Road your new home in this vibrant community.
Location
State VA
County Stafford
Zoning PD2
Interior
Interior Features Breakfast Area, Carpet, Combination Kitchen/Dining, Family Room Off Kitchen, Floor Plan - Traditional, Kitchen - Island, Primary Bath(s), Walk-in Closet(s), Wood Floors, Window Treatments, Ceiling Fan(s)
Hot Water Natural Gas
Heating Forced Air
Cooling Central A/C
Equipment Built-In Microwave, Dishwasher, Disposal, Oven/Range - Gas, Refrigerator, Stainless Steel Appliances, Water Heater, Washer/Dryer Hookups Only
Fireplace N
Appliance Built-In Microwave, Dishwasher, Disposal, Oven/Range - Gas, Refrigerator, Stainless Steel Appliances, Water Heater, Washer/Dryer Hookups Only
Heat Source Natural Gas
Exterior
Garage Garage - Rear Entry, Garage Door Opener
Garage Spaces 2.0
Fence Rear, Wood
Amenities Available Club House, Common Grounds, Exercise Room, Jog/Walk Path, Picnic Area, Pool - Outdoor, Tot Lots/Playground
Waterfront N
Water Access N
Accessibility None
Parking Type Attached Garage
Attached Garage 2
Total Parking Spaces 2
Garage Y
Building
Story 3
Foundation Concrete Perimeter
Sewer Public Sewer
Water Public
Architectural Style Colonial
Level or Stories 3
Additional Building Above Grade, Below Grade
New Construction N
Schools
School District Stafford County Public Schools
Others
Senior Community No
Tax ID 29G 1 41
Ownership Fee Simple
SqFt Source Assessor
Security Features Security System
Acceptable Financing Cash, Conventional, FHA, VA
Listing Terms Cash, Conventional, FHA, VA
Financing Cash,Conventional,FHA,VA
Special Listing Condition Standard
Read Less

Bought with Mikey Nicole Carroll • Keller Williams Capital Properties
GET MORE INFORMATION




