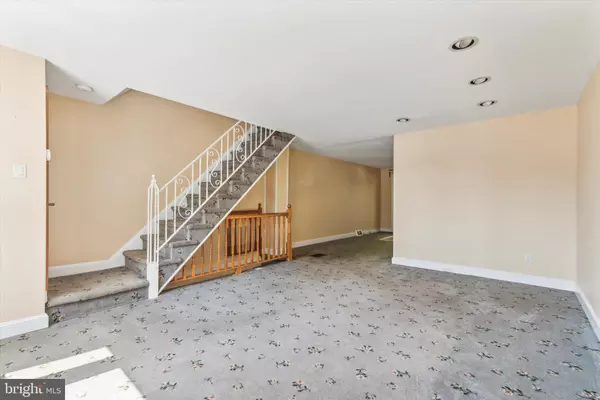For more information regarding the value of a property, please contact us for a free consultation.
1106 BROOKWOOD LN Glenolden, PA 19036
Want to know what your home might be worth? Contact us for a FREE valuation!

Our team is ready to help you sell your home for the highest possible price ASAP
Key Details
Sold Price $235,000
Property Type Townhouse
Sub Type Interior Row/Townhouse
Listing Status Sold
Purchase Type For Sale
Square Footage 1,152 sqft
Price per Sqft $203
Subdivision Briarcliff
MLS Listing ID PADE2070124
Sold Date 08/16/24
Style AirLite
Bedrooms 3
Full Baths 2
HOA Y/N N
Abv Grd Liv Area 1,152
Originating Board BRIGHT
Year Built 1952
Annual Tax Amount $5,065
Tax Year 2023
Lot Size 2,178 Sqft
Acres 0.05
Lot Dimensions 16.00 x 150.00
Property Description
Welcome to this brick interior townhome, featuring an open floor plan perfect for contemporary living. A bay window lets in lots of natural light to the living room, dressed with plush carpeting and recessed lighting, that flows seamlessly into the dining room. Here, you'll find sliding doors that lead to a covered deck equipped with a ceiling fan, ideal for grilling and enjoying the fresh air. The adjacent eat-in kitchen boasts wood cabinets with plenty of storage, upgraded countertops, a breakfast bar, gas cooking, and a tile backsplash, creating a perfect space for cooking your favorite recipes. The second floor is home to three bedrooms, all with carpet and ceiling fans, with the primary bedroom offering the convenience of three closets. A full bathroom with a tub shower completes this level. The finished basement provides additional living space with tile flooring, storage closets, recessed lighting, a laundry area, and a full bathroom with a stall shower. A door from the basement leads to the driveway and a grass backyard with a concrete patio, offering a great place for outdoor activities. Conveniently located near the YMCA, playgrounds, and with easy access to major roadways, this home is perfectly situated for both relaxation and convenience. Don't miss the opportunity to make this townhome your own! **Inspections are welcome for information purposes only.
Location
State PA
County Delaware
Area Darby Twp (10415)
Zoning RES
Rooms
Basement Fully Finished
Interior
Interior Features Upgraded Countertops
Hot Water Natural Gas
Heating Forced Air
Cooling Central A/C
Flooring Carpet
Equipment Microwave, Refrigerator, Stove
Furnishings No
Fireplace N
Appliance Microwave, Refrigerator, Stove
Heat Source Natural Gas
Laundry Basement
Exterior
Exterior Feature Deck(s)
Water Access N
View Creek/Stream
Roof Type Flat,Shingle
Accessibility None
Porch Deck(s)
Garage N
Building
Story 2
Foundation Concrete Perimeter
Sewer Public Sewer
Water Public
Architectural Style AirLite
Level or Stories 2
Additional Building Above Grade, Below Grade
New Construction N
Schools
School District Southeast Delco
Others
Pets Allowed Y
Senior Community No
Tax ID 15-00-00710-00
Ownership Fee Simple
SqFt Source Assessor
Acceptable Financing Cash, Conventional, FHA, VA
Listing Terms Cash, Conventional, FHA, VA
Financing Cash,Conventional,FHA,VA
Special Listing Condition Standard
Pets Allowed No Pet Restrictions
Read Less

Bought with Eileen Gray • Coldwell Banker Realty



