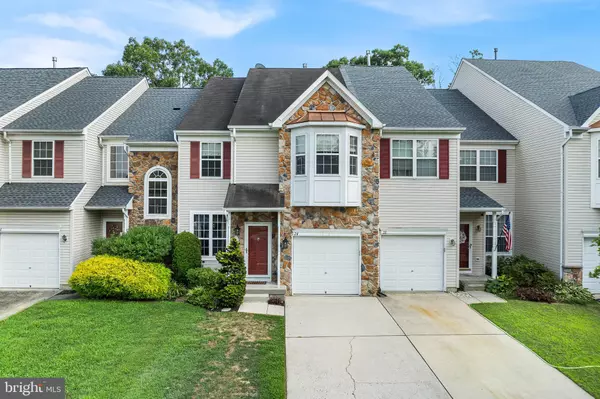For more information regarding the value of a property, please contact us for a free consultation.
24 WINCHESTER CT Hainesport, NJ 08036
Want to know what your home might be worth? Contact us for a FREE valuation!

Our team is ready to help you sell your home for the highest possible price ASAP
Key Details
Sold Price $400,000
Property Type Townhouse
Sub Type Interior Row/Townhouse
Listing Status Sold
Purchase Type For Sale
Square Footage 1,918 sqft
Price per Sqft $208
Subdivision Creekview
MLS Listing ID NJBL2069498
Sold Date 08/30/24
Style Colonial
Bedrooms 3
Full Baths 2
Half Baths 1
HOA Fees $21
HOA Y/N Y
Abv Grd Liv Area 1,918
Originating Board BRIGHT
Year Built 2002
Annual Tax Amount $6,453
Tax Year 2023
Lot Size 3,219 Sqft
Acres 0.07
Lot Dimensions 24x132
Property Description
This stunning 3-bedroom, 2.5-bathroom townhome in Creekview is ready for a new owner to fall in love with it! The spacious Morgan model boasts a finished basement and a garage, providing ample storage and living space. The back paver patio is ideal for entertaining during those beautiful spring and summer evenings. The kitchen features elegant granite countertops and beautiful cabinetry, perfect for cooking and hosting guests. The family room is highlighted by cathedral ceilings and a cozy gas fireplace, ensuring warmth and comfort during the winter months. Additionally, the home offers a generous living room and a formal dining room, providing plenty of space for gatherings and relaxation. The three spacious bedrooms are designed for comfort and tranquility, making this home a perfect retreat. Don't miss the chance to make this exceptional townhome your own!
Location
State NJ
County Burlington
Area Hainesport Twp (20316)
Zoning RES
Rooms
Other Rooms Living Room, Dining Room, Primary Bedroom, Bedroom 2, Kitchen, Family Room, Basement, Bedroom 1
Basement Full, Fully Finished
Interior
Interior Features Primary Bath(s), Ceiling Fan(s), Kitchen - Eat-In
Hot Water Natural Gas
Heating Forced Air
Cooling Central A/C
Flooring Wood, Fully Carpeted, Vinyl
Fireplaces Number 1
Equipment Range Hood, Refrigerator, Dishwasher, Disposal
Fireplace Y
Appliance Range Hood, Refrigerator, Dishwasher, Disposal
Heat Source Natural Gas
Laundry Upper Floor
Exterior
Exterior Feature Patio(s)
Garage Inside Access, Garage Door Opener
Garage Spaces 1.0
Fence Other
Utilities Available Cable TV
Amenities Available Lake, Jog/Walk Path, Common Grounds
Waterfront N
Water Access N
Roof Type Flat,Pitched
Accessibility None
Porch Patio(s)
Attached Garage 1
Total Parking Spaces 1
Garage Y
Building
Lot Description Cul-de-sac, Front Yard, Rear Yard
Story 2
Foundation Concrete Perimeter
Sewer Public Sewer
Water Public
Architectural Style Colonial
Level or Stories 2
Additional Building Above Grade, Below Grade
Structure Type Cathedral Ceilings
New Construction N
Schools
School District Hainesport Township Public Schools
Others
Pets Allowed Y
HOA Fee Include Common Area Maintenance
Senior Community No
Tax ID 16-00100 13-00009
Ownership Fee Simple
SqFt Source Assessor
Security Features Security System
Acceptable Financing Conventional, Cash, FHA, VA
Listing Terms Conventional, Cash, FHA, VA
Financing Conventional,Cash,FHA,VA
Special Listing Condition Standard
Pets Description Case by Case Basis
Read Less

Bought with Lisa A Carrick • EXP Realty, LLC
GET MORE INFORMATION




