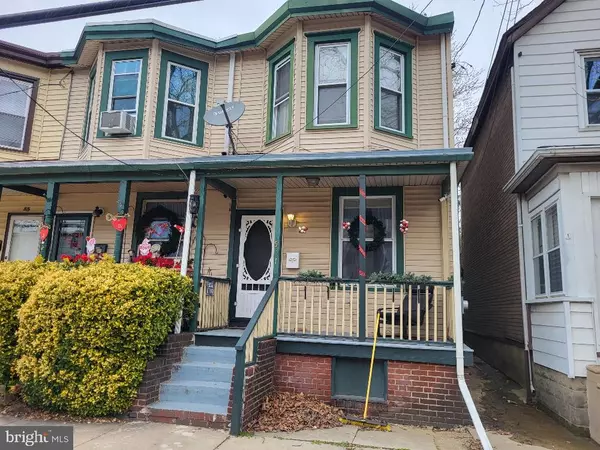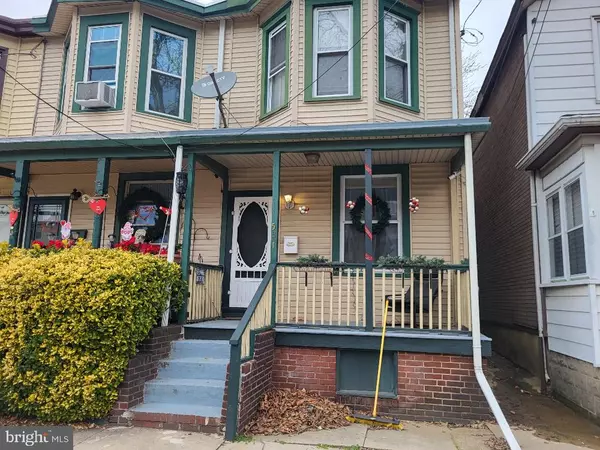For more information regarding the value of a property, please contact us for a free consultation.
531 CUMBERLAND ST Gloucester City, NJ 08030
Want to know what your home might be worth? Contact us for a FREE valuation!

Our team is ready to help you sell your home for the highest possible price ASAP
Key Details
Sold Price $180,000
Property Type Townhouse
Sub Type Interior Row/Townhouse
Listing Status Sold
Purchase Type For Sale
Square Footage 1,261 sqft
Price per Sqft $142
Subdivision None Available
MLS Listing ID NJCD2062934
Sold Date 09/05/24
Style Colonial
Bedrooms 3
Full Baths 1
HOA Y/N N
Abv Grd Liv Area 1,261
Originating Board BRIGHT
Year Built 1922
Annual Tax Amount $3,923
Tax Year 2023
Lot Size 1,464 Sqft
Acres 0.03
Lot Dimensions 17.00 x 86.00
Property Description
Lovely Townhouse, walk to downtown, shopping and transportation.
Great open front porch to relax or hang out with friends on!
Formal Living Room and Dining Rooms, with a good sized Eat-in Kitchen with lots of cabinets.
, 1st floor laundry room with door to back yard.
, full basement updated in 2014, newer hot water heater (2014 approx.), newer heater, 100 amp electric, 3 good sized bedrooms with ample closet space and a full bath on second floor.
Very cute and well maintained. Fenced back yard.
Currently tenant occupied on month to month lease. Tenant is moving out end of July..
Show and sell!!!
Location
State NJ
County Camden
Area Gloucester City (20414)
Zoning RESIDENTIAL
Rooms
Other Rooms Living Room, Dining Room, Primary Bedroom, Bedroom 2, Bedroom 3, Kitchen, Laundry
Basement Full, Interior Access
Interior
Interior Features Attic, Built-Ins, Carpet, Dining Area, Floor Plan - Traditional, Formal/Separate Dining Room, Kitchen - Eat-In, Kitchen - Table Space, Bathroom - Tub Shower
Hot Water Electric
Heating Forced Air
Cooling Other
Flooring Carpet, Engineered Wood, Vinyl
Equipment Built-In Range, Washer, Dryer
Furnishings No
Fireplace N
Window Features Vinyl Clad,Wood Frame
Appliance Built-In Range, Washer, Dryer
Heat Source Natural Gas
Laundry Washer In Unit, Dryer In Unit, Has Laundry, Main Floor
Exterior
Exterior Feature Porch(es)
Fence Chain Link
Utilities Available Electric Available, Natural Gas Available, Sewer Available, Water Available
Water Access N
Accessibility None
Porch Porch(es)
Road Frontage Boro/Township
Garage N
Building
Story 2
Foundation Block, Brick/Mortar
Sewer Public Sewer
Water Public
Architectural Style Colonial
Level or Stories 2
Additional Building Above Grade, Below Grade
Structure Type Dry Wall
New Construction N
Schools
School District Gloucester City Schools
Others
Pets Allowed Y
Senior Community No
Tax ID 14-00058-00021
Ownership Fee Simple
SqFt Source Assessor
Acceptable Financing Cash, Conventional, FHA, VA
Horse Property N
Listing Terms Cash, Conventional, FHA, VA
Financing Cash,Conventional,FHA,VA
Special Listing Condition Standard
Pets Allowed No Pet Restrictions
Read Less

Bought with Nicole Dillon • HomeSmart First Advantage Realty
GET MORE INFORMATION




