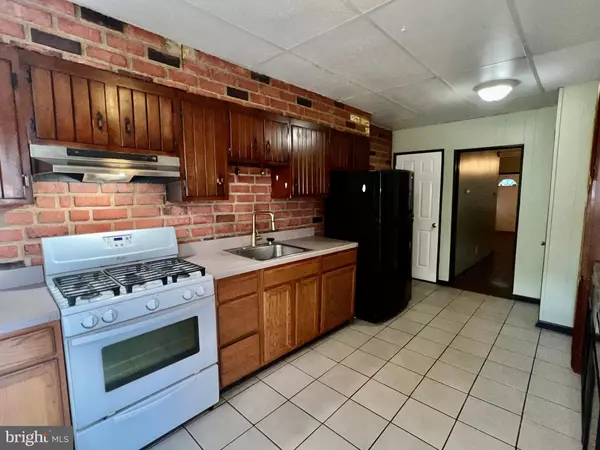For more information regarding the value of a property, please contact us for a free consultation.
232 SALEM ST Gloucester City, NJ 08030
Want to know what your home might be worth? Contact us for a FREE valuation!

Our team is ready to help you sell your home for the highest possible price ASAP
Key Details
Sold Price $180,000
Property Type Townhouse
Sub Type Interior Row/Townhouse
Listing Status Sold
Purchase Type For Sale
Square Footage 1,177 sqft
Price per Sqft $152
Subdivision None Available
MLS Listing ID NJCD2067278
Sold Date 10/08/24
Style Traditional
Bedrooms 3
Full Baths 1
HOA Y/N N
Abv Grd Liv Area 1,177
Originating Board BRIGHT
Year Built 1910
Annual Tax Amount $3,372
Tax Year 2023
Lot Size 1,259 Sqft
Acres 0.03
Lot Dimensions 14.00 x 90.00
Property Description
As you approach this 3 Bedroom 1 Bath 2 story townhome, you're greeted by a covered front porch that leads into a spacious living room. This inviting space seamlessly flows into the dining room, both featuring wood-look laminate floors, ceiling fans, and neutral decor, creating a warm and cohesive atmosphere. The kitchen boasts a tile floor, ample cabinetry, ceiling lights, a gas range, and a refrigerator. A rear door from the kitchen provides convenient access to the backyard. Upstairs, you'll find three comfortable bedrooms and a full bathroom. The home also includes a full basement, complete with a designated laundry area.
Location
State NJ
County Camden
Area Gloucester City (20414)
Zoning RESIDENTIAL
Rooms
Other Rooms Living Room, Dining Room, Primary Bedroom, Bedroom 2, Bedroom 3, Kitchen, Full Bath
Basement Full
Interior
Interior Features Bathroom - Tub Shower, Carpet, Ceiling Fan(s), Combination Dining/Living, Pantry
Hot Water Electric
Heating Forced Air
Cooling None
Flooring Carpet, Ceramic Tile, Laminate Plank
Equipment Built-In Range, Cooktop, Dryer - Gas, Oven - Self Cleaning, Oven/Range - Gas, Refrigerator, Range Hood, Washer
Fireplace N
Window Features Double Hung
Appliance Built-In Range, Cooktop, Dryer - Gas, Oven - Self Cleaning, Oven/Range - Gas, Refrigerator, Range Hood, Washer
Heat Source Natural Gas
Laundry Basement
Exterior
Exterior Feature Porch(es), Deck(s)
Water Access N
Roof Type Flat
Accessibility None
Porch Porch(es), Deck(s)
Garage N
Building
Lot Description Rear Yard
Story 2
Foundation Stone
Sewer Public Sewer
Water Public
Architectural Style Traditional
Level or Stories 2
Additional Building Above Grade, Below Grade
Structure Type Plaster Walls
New Construction N
Schools
Elementary Schools Cold Springs School
Middle Schools Gloucester City Junior Senior
High Schools Gloucester City Jr. Sr. H.S.
School District Gloucester City Schools
Others
Pets Allowed Y
Senior Community No
Tax ID 14-00015-00005
Ownership Fee Simple
SqFt Source Assessor
Acceptable Financing Cash, Conventional
Horse Property N
Listing Terms Cash, Conventional
Financing Cash,Conventional
Special Listing Condition Standard
Pets Allowed No Pet Restrictions
Read Less

Bought with Andre R Lawson • RealtyMark Properties
GET MORE INFORMATION




