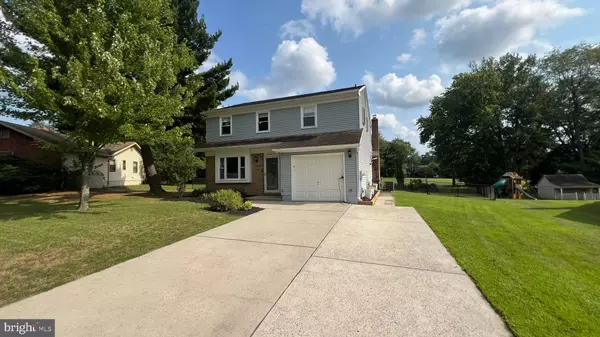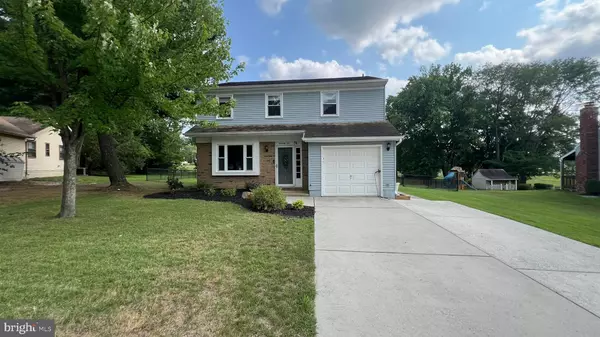For more information regarding the value of a property, please contact us for a free consultation.
76 ABBINGTON LN Sewell, NJ 08080
Want to know what your home might be worth? Contact us for a FREE valuation!

Our team is ready to help you sell your home for the highest possible price ASAP
Key Details
Sold Price $399,900
Property Type Single Family Home
Sub Type Detached
Listing Status Sold
Purchase Type For Sale
Square Footage 1,796 sqft
Price per Sqft $222
Subdivision Wedgewood
MLS Listing ID NJGL2045910
Sold Date 11/19/24
Style Traditional
Bedrooms 3
Full Baths 2
Half Baths 1
HOA Y/N N
Abv Grd Liv Area 1,796
Originating Board BRIGHT
Year Built 1976
Annual Tax Amount $7,398
Tax Year 2023
Lot Size 0.297 Acres
Acres 0.3
Lot Dimensions 63.00 x 0.00
Property Description
Fall in love with this three bedroom, 2.5 bath, two story home that backs to Wedgewood golf course. What a view, with this wonderful open space! Special features include a beautiful, upgraded kitchen with granite counter tops, custom ceramic tile backsplash, plank tile floors, recessed lights, microwave, gas stove, dishwasher and two large pantries. The great room has new wall to wall carpets, new glass doors to brick fireplace, smart upscale fan and slider to deck. Living Room and Dining have cherry hardwood floors and smart ceiling fan. Half bath on the main floor and access to garage from laundry room. Huge primary bedroom with smart ceiling fan, walk in closet and brand-new full bath with tile shower and glass doors. Two more ample bedrooms and full bath as well and pull down attic stairs. Spacious fenced yard overlooking golf course make this location a 10! Come see for yourself.
Location
State NJ
County Gloucester
Area Washington Twp (20818)
Zoning PR1
Interior
Hot Water Natural Gas
Heating Central
Cooling Central A/C
Fireplaces Number 1
Fireplaces Type Brick, Fireplace - Glass Doors
Furnishings No
Fireplace Y
Heat Source Natural Gas
Exterior
Parking Features Garage - Front Entry
Garage Spaces 1.0
Fence Fully, Chain Link
Utilities Available Cable TV, Phone
Water Access N
Roof Type Shingle
Accessibility None
Attached Garage 1
Total Parking Spaces 1
Garage Y
Building
Lot Description Other
Story 2
Foundation Concrete Perimeter
Sewer Public Sewer
Water Public
Architectural Style Traditional
Level or Stories 2
Additional Building Above Grade, Below Grade
Structure Type Dry Wall
New Construction N
Schools
School District Washington Township Public Schools
Others
Pets Allowed Y
Senior Community No
Tax ID 18-00054 02-00125
Ownership Fee Simple
SqFt Source Estimated
Acceptable Financing Cash, Conventional, FHA, VA
Listing Terms Cash, Conventional, FHA, VA
Financing Cash,Conventional,FHA,VA
Special Listing Condition Standard
Pets Allowed No Pet Restrictions
Read Less

Bought with Ashley E Stout • Prime Realty Partners
GET MORE INFORMATION




