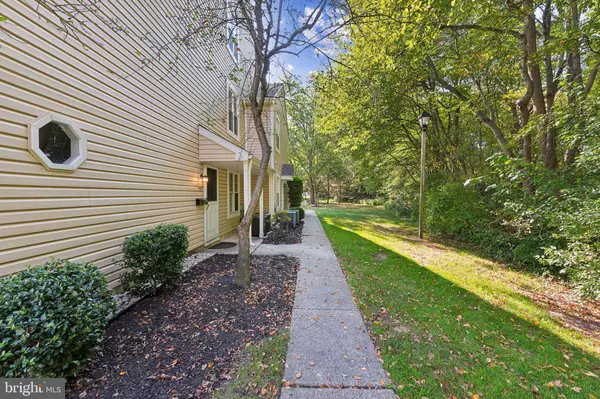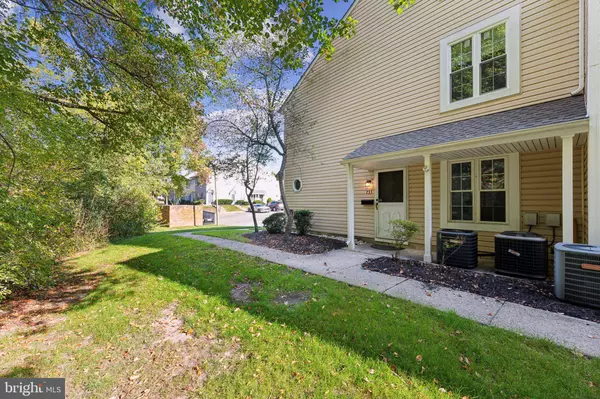For more information regarding the value of a property, please contact us for a free consultation.
733 SEDGEWICK CT Sewell, NJ 08080
Want to know what your home might be worth? Contact us for a FREE valuation!

Our team is ready to help you sell your home for the highest possible price ASAP
Key Details
Sold Price $260,000
Property Type Condo
Sub Type Condo/Co-op
Listing Status Sold
Purchase Type For Sale
Square Footage 944 sqft
Price per Sqft $275
Subdivision Hunt Club
MLS Listing ID NJGL2048674
Sold Date 11/22/24
Style Unit/Flat
Bedrooms 2
Full Baths 1
Condo Fees $258/mo
HOA Y/N N
Abv Grd Liv Area 944
Originating Board BRIGHT
Year Built 1985
Annual Tax Amount $4,497
Tax Year 2023
Lot Dimensions 0.00 x 0.00
Property Description
Beautifully updated 2 Bedroom 1st floor condo in the highly desirable Hunt Club! Covered entry with deep coat closet and waterproof vinyl plank flooring that flows throughout the home. Spacious and open living room with sliding glass door that leads to the charming patio. Dining area with ceiling fan is open to the beautiful new kitchen with white shaker soft close cabinetry, black hardware, quartz countertops, undermount sink with black goose neck faucet, subway tile backsplash and new stainless Frigidaire gas range and microwave. Spacious primary bedroom with 6 x 5 walk-in closet. Lovely updated bath with direct access to both the primary bedroom and the hallway. Second bedroom with closet can also make a great home office if desired. Utility room with space for a stackable washer/dryer. All new light fixtures and fresh paint throughout. Large linen closet, additional coat closet and open shelving in the bathroom. A new roof has also been recently installed. Top tier association with amenities including an inground pool, tennis courts, basketball court, playground and a clubhouse which can be rented out. Conveniently located near shopping, restaurants, and major roadways for an easy commute. Easy to show!
Location
State NJ
County Gloucester
Area Washington Twp (20818)
Zoning H
Rooms
Other Rooms Living Room, Dining Room, Primary Bedroom, Bedroom 2, Kitchen, Utility Room, Full Bath
Main Level Bedrooms 2
Interior
Interior Features Bathroom - Tub Shower, Entry Level Bedroom, Upgraded Countertops, Walk-in Closet(s)
Hot Water Natural Gas
Heating Forced Air
Cooling Central A/C
Flooring Luxury Vinyl Plank
Equipment Built-In Microwave, Oven/Range - Gas, Stainless Steel Appliances
Fireplace N
Appliance Built-In Microwave, Oven/Range - Gas, Stainless Steel Appliances
Heat Source Natural Gas
Laundry Main Floor
Exterior
Parking On Site 1
Amenities Available Basketball Courts, Club House, Party Room, Pool - Outdoor, Tennis Courts, Tot Lots/Playground
Water Access N
View Trees/Woods
Roof Type Shingle
Accessibility None
Garage N
Building
Story 1
Unit Features Garden 1 - 4 Floors
Sewer Public Sewer
Water Public
Architectural Style Unit/Flat
Level or Stories 1
Additional Building Above Grade, Below Grade
New Construction N
Schools
School District Washington Township Public Schools
Others
Pets Allowed Y
HOA Fee Include Common Area Maintenance,Ext Bldg Maint,Lawn Maintenance,Pool(s),Snow Removal,Trash
Senior Community No
Tax ID 18-00018 02-00002-C0733
Ownership Condominium
Acceptable Financing Cash, Conventional, VA, FHA
Listing Terms Cash, Conventional, VA, FHA
Financing Cash,Conventional,VA,FHA
Special Listing Condition Standard
Pets Allowed Number Limit
Read Less

Bought with Brittany Price • Keller Williams - Main Street
GET MORE INFORMATION




