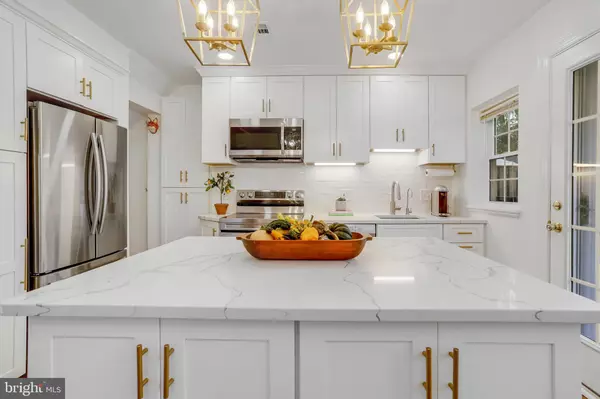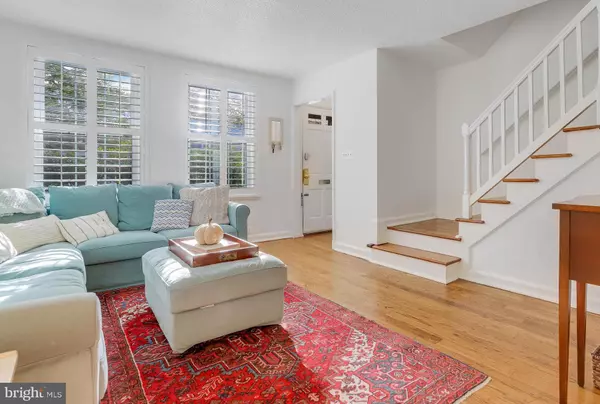For more information regarding the value of a property, please contact us for a free consultation.
3519 S UTAH ST S Arlington, VA 22206
Want to know what your home might be worth? Contact us for a FREE valuation!

Our team is ready to help you sell your home for the highest possible price ASAP
Key Details
Sold Price $688,000
Property Type Condo
Sub Type Condo/Co-op
Listing Status Sold
Purchase Type For Sale
Square Footage 1,500 sqft
Price per Sqft $458
Subdivision Fairlington Glen
MLS Listing ID VAAR2050234
Sold Date 11/27/24
Style Traditional
Bedrooms 2
Full Baths 2
Condo Fees $474/mo
HOA Y/N N
Abv Grd Liv Area 1,000
Originating Board BRIGHT
Year Built 1940
Annual Tax Amount $5,924
Tax Year 2024
Property Description
This beautiful Clarendon townhouse in Fairlington Glen is situated in a coveted courtyard • 3 levels • 2 bedrooms • 2 full baths • Lower level rec room plus bonus room • Backyard w/ patio, fence & gate • High roof line • Total SF 1500 • Hardwood on main & upper level, plus hardwood stairs with white risers • Luxury Vinyl Plank (2022) on lower level •••• FABULOUS KITCHEN - Fully remodeled (2022), open concept (no wall), stand alone custom island w/ storage on both sides & pull out shelving • SS appliances include french door refrigerator, dishwasher, microwave plus oven w/ convection, air fry, bread & “keep warm” functions • Quartz counters, disposal, designer pendant lights, backsplash & hardware • Canless recessed lighting w/ dimmers • SS sink & faucet, plus a separate filtered water faucet • Beautiful cabinets, soft-close drawers & custom pantry w/pull-out shelving • Every inch has been accounted for! •••• Walk out to the rear patio (2020) and enjoy privacy • Living room w/ plantation shutters opens to the kitchen & dining area • Primary bedroom easily fits a king bed and has 2 closets: walk-in closet w/ organizers, shelves & drawers, plus a cedar closet • Second bedroom w/ custom woodwork & closet with built-in organizers • Upstairs bathroom w/large vanity, marble counter, marble floor & shower tiles, XL mirror, storage cabinet, plus two shower niches for organization •••• LOWER LEVEL renovations include LVP, canless recessed lighting & drywalled ceilings (2022) • Rec room w/ 2 windows, bonus room w/ closet, full bathroom, laundry, storage closet & sump pump • RARE FIND - The basement ceilings are higher than most Fairlington townhomes. This is a unique feature that very few units have and it provides extra vertical space •••• All ceilings have been drywalled except for the living room • Paint throughout (2022) • ATTIC w/ pull-down stairs & plenty of room for storage, plus expansion possibilities •••• COMMUTING - Easy access to I-95/395/495 plus The Pentagon, Crystal City, Ballston, Rosslyn & Fort Belvoir. Multiple bus stops throughout Fairlington • Close to Reagan Nat'l Airport & Washington, DC •••• 1/4 mile to Bradlee Shopping Center where you will find everything you need - Fresh Market, Starbucks, Walgreens, Orange Theory, multiple restaurants plus a post office, dry cleaner, nail & hair salons, barber shop and much more •••• Enjoy Old Town Alexandria, National Harbor & Washington DC! •••• One hour to Virginia wine country •••• Enjoy everything that Fairlington has to offer - pool, basketball, tennis, walking paths, community center, playground, dog park & a farmers market!!
Location
State VA
County Arlington
Zoning RA14-26
Rooms
Other Rooms Living Room, Primary Bedroom, Bedroom 2, Kitchen, Family Room, Bonus Room, Full Bath
Basement Other
Interior
Interior Features Attic, Combination Dining/Living, Dining Area, Floor Plan - Traditional, Ceiling Fan(s), Kitchen - Island, Pantry, Recessed Lighting, Upgraded Countertops, Walk-in Closet(s), Wood Floors
Hot Water Electric
Heating Forced Air
Cooling Central A/C, Heat Pump(s)
Flooring Hardwood, Laminate Plank
Equipment Refrigerator, Stove, Built-In Microwave, Dishwasher, Disposal, Washer, Dryer
Fireplace N
Appliance Refrigerator, Stove, Built-In Microwave, Dishwasher, Disposal, Washer, Dryer
Heat Source Electric
Exterior
Garage Spaces 1.0
Parking On Site 1
Amenities Available Pool - Outdoor, Tennis Courts, Tot Lots/Playground, Basketball Courts, Dog Park, Jog/Walk Path, Common Grounds
Water Access N
View Courtyard, Trees/Woods
Roof Type Slate
Accessibility None
Total Parking Spaces 1
Garage N
Building
Story 3
Foundation Other
Sewer Public Sewer
Water Public
Architectural Style Traditional
Level or Stories 3
Additional Building Above Grade, Below Grade
Structure Type Dry Wall
New Construction N
Schools
Elementary Schools Abingdon
Middle Schools Gunston
High Schools Wakefield
School District Arlington County Public Schools
Others
Pets Allowed Y
HOA Fee Include Ext Bldg Maint,Lawn Care Front,Lawn Maintenance,Management,Insurance,Pool(s),Sewer,Snow Removal,Trash,Water,Common Area Maintenance
Senior Community No
Tax ID 30-015-960
Ownership Condominium
Special Listing Condition Standard
Pets Allowed Cats OK, Dogs OK
Read Less

Bought with Sarah Minard • Compass



