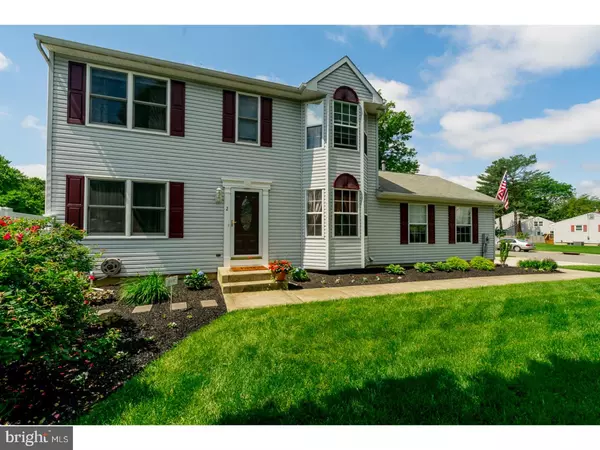For more information regarding the value of a property, please contact us for a free consultation.
2 KATHERINE CT Blackwood, NJ 08012
Want to know what your home might be worth? Contact us for a FREE valuation!

Our team is ready to help you sell your home for the highest possible price ASAP
Key Details
Sold Price $248,000
Property Type Single Family Home
Sub Type Detached
Listing Status Sold
Purchase Type For Sale
Square Footage 2,380 sqft
Price per Sqft $104
Subdivision Hilltop
MLS Listing ID 1001795436
Sold Date 12/21/18
Style Colonial
Bedrooms 3
Full Baths 2
Half Baths 2
HOA Y/N N
Abv Grd Liv Area 1,680
Originating Board TREND
Year Built 2001
Annual Tax Amount $9,574
Tax Year 2018
Lot Size 9,375 Sqft
Acres 0.22
Lot Dimensions 75X125
Property Description
WOW! Stunning Hilltop Area, Modern, Colonial 3 Bedroom, 2 Full and 2 Half Bath Home with 2-car garage, modern kitchen, finished basement and so much more. Conveniently located right off of Rt. 42! Be in Philadelphia in 15 mins or down the shore in under an hour! A perfect location. Walk up and find a beautifully landscaped and manicured lawn with sprinkler system. Great sized driveway that can fit four cars leads you into the large 2-car garage and along side is a 14x10 shed. Now follow the pathway into this beautiful home...walk in and find yourself in a spacious living room with beautiful laminate floors. Off of the living room is a great-sized dining room with gorgeous hardwood floors, double crown molding, and shadow boxes - great for entertaining! From the dining room walk into this nice-sized modern kitchen with plenty of upper and lower light wood cabinets, granite countertop, tile floors, tile backsplash, dark and Stainless Steel Appliances including gas range with warming drawer, double door refrigerator, microwave, dishwasher, and garbage disposal; high hat lighting and crown molding make this kitchen truly exquisite. You can enter the kitchen from the garage. Continue down the hallway into the large den with laminate floors, gas vented fireplace, and modern tiled powder room. Exit through the double sliding doors into the spacious tiled and fenced in patio with above ground pool and nicely manicured lawns and gardens. Going downstairs you will find a beautiful den/game room with laminate floors, a gym, and an additional tiled powder room. We make our way upstairs and from the wall-wall carpeted hallway we will find two nice-sized bedrooms with wall-wall carpets, closets (including a semi-walk-in in the front room), and a modern 3-piece ceramic tile bath. The master bedroom is one thing you do not want to forget - it is approx. 19' x 13' with wall-wall carpets, walk-in closet, and a modern bathroom with double vanity sink and a stand-up shower. Tons of natural light! Lots of windows that bring in plenty of that beautiful summer sunlight in. This home is gorgeous! Newer and Efficient Central Air/Heating system installed in 2014 with 2 zones! Some windows are newer Anderson Renewal windows! It truly has it all. Move right in and make it your home! Come see this place today!
Location
State NJ
County Camden
Area Gloucester Twp (20415)
Zoning RESID
Direction Northeast
Rooms
Other Rooms Living Room, Dining Room, Primary Bedroom, Bedroom 2, Kitchen, Family Room, Bedroom 1, Other
Basement Full, Fully Finished
Interior
Interior Features Sprinkler System, Kitchen - Eat-In
Hot Water Natural Gas
Heating Gas, Forced Air, Zoned
Cooling Central A/C
Flooring Wood, Fully Carpeted, Tile/Brick
Fireplaces Number 1
Fireplaces Type Gas/Propane
Equipment Dishwasher, Disposal
Fireplace Y
Appliance Dishwasher, Disposal
Heat Source Natural Gas
Laundry Basement
Exterior
Exterior Feature Patio(s)
Garage Spaces 2.0
Fence Other
Pool Above Ground
Utilities Available Cable TV
Water Access N
Roof Type Shingle
Accessibility None
Porch Patio(s)
Total Parking Spaces 2
Garage N
Building
Lot Description Corner, Front Yard, Rear Yard, SideYard(s)
Story 2
Sewer Public Sewer
Water Public
Architectural Style Colonial
Level or Stories 2
Additional Building Above Grade, Below Grade
New Construction N
Schools
School District Black Horse Pike Regional Schools
Others
Senior Community No
Tax ID 15-04401-00065
Ownership Fee Simple
SqFt Source Assessor
Security Features Security System
Acceptable Financing Conventional, VA, FHA 203(b)
Listing Terms Conventional, VA, FHA 203(b)
Financing Conventional,VA,FHA 203(b)
Special Listing Condition Standard
Read Less

Bought with Rhizlane Eddaraaoui • HomeSmart First Advantage Realty



