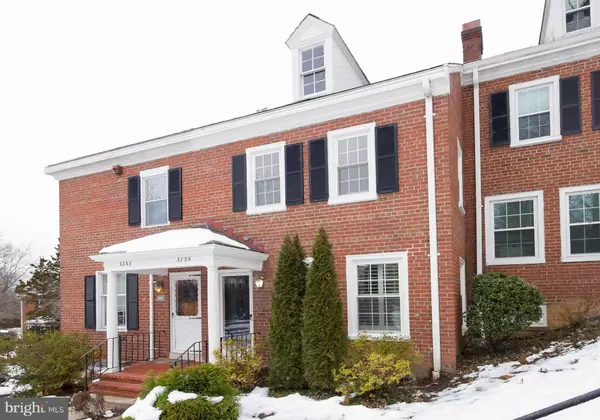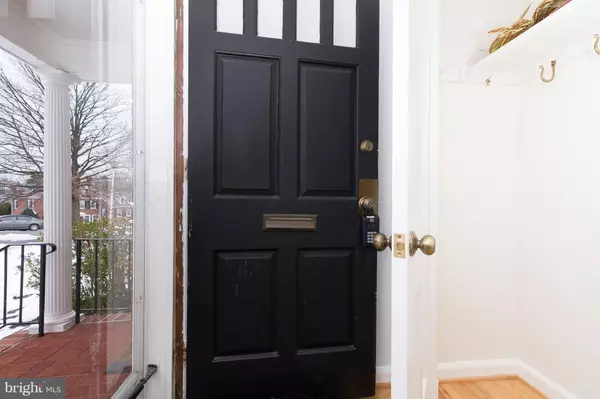For more information regarding the value of a property, please contact us for a free consultation.
3235 S UTAH ST Arlington, VA 22206
Want to know what your home might be worth? Contact us for a FREE valuation!

Our team is ready to help you sell your home for the highest possible price ASAP
Key Details
Sold Price $473,000
Property Type Condo
Sub Type Condo/Co-op
Listing Status Sold
Purchase Type For Sale
Square Footage 1,500 sqft
Price per Sqft $315
Subdivision Fairlington Green
MLS Listing ID VAAR104126
Sold Date 02/14/19
Style Colonial
Bedrooms 2
Full Baths 2
Condo Fees $424/mo
HOA Y/N N
Abv Grd Liv Area 1,000
Originating Board BRIGHT
Year Built 1940
Annual Tax Amount $4,343
Tax Year 2017
Property Description
Drop Dead Gorgeous is what you will say when you enter this lovely townhouse with two bedrooms and two bathrooms. Beautiful honey blonde hardwoods on the main and upper levels with tile in the lower level. Freshly painted in Benjamin Moore Grey Tint (one of the hot new colors) top to bottom, this lovely home has plantation shutters and newer windows. The extra windows make the property feel like an end town home yet you have insulating benefits by the townhouses on either side.Many updates through-out. The park-like setting in this community with pool, tennis, dog park and Sunday Farmer s market is incredible. The LOCATION,LOCATION,LOCATION does not get any better than this light bright townhouse located in the popular and Historic Fairlington. Metro-bus runs thru-out the neighborhood most of the day with rush hour service during working hours. Minutes to Shirlington, DC, Pentagon, Mark Center. Congratulations you just found your new home!
Location
State VA
County Arlington
Zoning RA14-26
Rooms
Other Rooms Living Room, Dining Room, Family Room, Den
Basement Daylight, Partial, Connecting Stairway, Fully Finished
Interior
Interior Features Combination Dining/Living
Hot Water Electric
Cooling Central A/C
Heat Source Electric
Exterior
Amenities Available Basketball Courts, Pool - Outdoor, Tot Lots/Playground, Tennis Courts
Water Access N
Accessibility None
Garage N
Building
Story 3+
Sewer Public Sewer
Water Public
Architectural Style Colonial
Level or Stories 3+
Additional Building Above Grade, Below Grade
New Construction N
Schools
Middle Schools Gunston
High Schools Wakefield
School District Arlington County Public Schools
Others
HOA Fee Include Common Area Maintenance,Ext Bldg Maint,Management,Pool(s),Reserve Funds,Sewer,Snow Removal,Trash,Water
Senior Community No
Tax ID 30-004-235
Ownership Condominium
Special Listing Condition Standard
Read Less

Bought with Malin Luca • McEnearney Associates, Inc.



