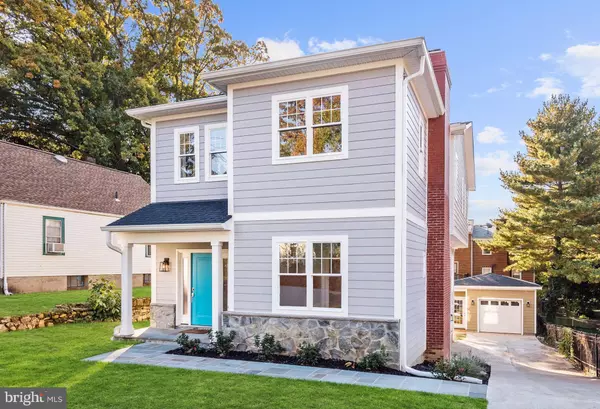For more information regarding the value of a property, please contact us for a free consultation.
3004 20TH ST S Arlington, VA 22204
Want to know what your home might be worth? Contact us for a FREE valuation!

Our team is ready to help you sell your home for the highest possible price ASAP
Key Details
Sold Price $980,000
Property Type Single Family Home
Sub Type Detached
Listing Status Sold
Purchase Type For Sale
Square Footage 3,298 sqft
Price per Sqft $297
Subdivision Fairview
MLS Listing ID VAAR100130
Sold Date 03/15/19
Style Craftsman
Bedrooms 5
Full Baths 4
Half Baths 1
HOA Y/N N
Abv Grd Liv Area 2,482
Originating Board MRIS
Year Built 2018
Annual Tax Amount $5,068
Tax Year 2017
Lot Size 6,488 Sqft
Acres 0.15
Property Description
CANCELED: OPEN SUNDAY, JAN 13th. Thoughtful design, elegant details, and premium finishes abound in this newly built home. With its inviting open floor plan and abundant windows, this light-filled home is perfect for entertaining or quiet relaxation. Its appealing south Arlington location allows quick access to 395, Pentagon City, and the exciting new dining and entertainment options throughout Shirlington and Columbia Pike.The foundation of this newly constructed home dates to 1950.
Location
State VA
County Arlington
Zoning R-6
Rooms
Basement Side Entrance, Connecting Stairway, Partially Finished
Interior
Interior Features Kitchen - Gourmet, Dining Area, Kitchen - Eat-In, Kitchen - Island
Hot Water Tankless, Natural Gas
Heating Forced Air
Cooling Central A/C
Fireplaces Number 1
Equipment Disposal, Dishwasher, Oven/Range - Gas, Refrigerator, Oven - Wall, Microwave, Icemaker, Exhaust Fan, Water Heater - Tankless, Range Hood
Fireplace Y
Appliance Disposal, Dishwasher, Oven/Range - Gas, Refrigerator, Oven - Wall, Microwave, Icemaker, Exhaust Fan, Water Heater - Tankless, Range Hood
Heat Source Natural Gas
Exterior
Parking Features Garage - Front Entry
Garage Spaces 1.0
Water Access N
Accessibility None
Total Parking Spaces 1
Garage Y
Building
Story 3+
Sewer Public Sewer
Water Public
Architectural Style Craftsman
Level or Stories 3+
Additional Building Above Grade, Below Grade
New Construction Y
Schools
Middle Schools Gunston
High Schools Wakefield
School District Arlington County Public Schools
Others
Senior Community No
Tax ID 31-008-027
Ownership Fee Simple
SqFt Source Assessor
Special Listing Condition Standard
Read Less

Bought with Michael S Webb • RE/MAX Allegiance



