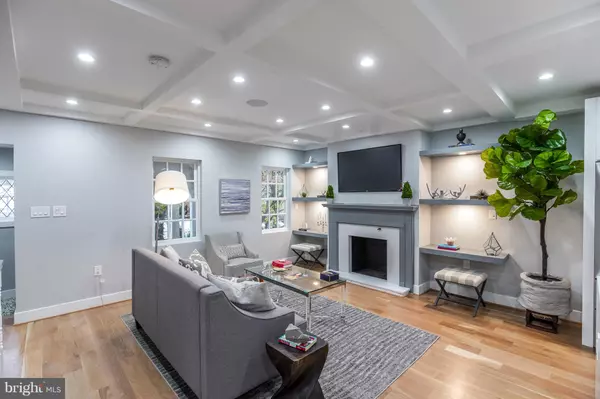For more information regarding the value of a property, please contact us for a free consultation.
1516 44TH ST NW Washington, DC 20007
Want to know what your home might be worth? Contact us for a FREE valuation!

Our team is ready to help you sell your home for the highest possible price ASAP
Key Details
Sold Price $1,330,000
Property Type Townhouse
Sub Type Interior Row/Townhouse
Listing Status Sold
Purchase Type For Sale
Square Footage 2,368 sqft
Price per Sqft $561
Subdivision Foxhall
MLS Listing ID DCDC102734
Sold Date 03/22/19
Style Tudor
Bedrooms 4
Full Baths 4
Half Baths 1
HOA Y/N N
Abv Grd Liv Area 1,880
Originating Board BRIGHT
Year Built 1932
Annual Tax Amount $6,856
Tax Year 2017
Lot Size 2,450 Sqft
Acres 0.06
Property Description
This meticulously renovated Tudor-Style row home located in Foxhall Village, one of DC's most prestigious neighborhoods, is a quick walk to all the top notch restaurants and shops in Georgetown. The home has been equipped with all new systems, white oak hardwood floors, coffered ceilings, and a gourmet kitchen w/ sleek cabinets and stainless steel Bertazzoni Appliances. Main level has an open floor plan and dining area with French Doors that open up to a large deck w/ Trex decking looks out to the private patio. The Master Suite located on the 2nd level has a large floor to ceiling windows overlooking the courtyard. Ensuite Master bath is adorned with stunning white marble tile and rainfall shower. Second bedroom w/ ensuite bath is located across the hall from Master Suite on 2nd level. The 3rd level has a third bedroom w/ ensuite bath and sitting room that can be converted into a 5th bedroom. Fully finished Lower Level includes a family room, 4th bedroom, and full bath. Open house 2/24 cancelled.
Location
State DC
County Washington
Zoning R6
Rooms
Basement Fully Finished, Walkout Level
Interior
Heating Steam
Cooling None
Fireplaces Number 1
Heat Source Natural Gas
Exterior
Water Access N
Accessibility None
Garage N
Building
Story 3+
Sewer Public Sewer
Water Public
Architectural Style Tudor
Level or Stories 3+
Additional Building Above Grade, Below Grade
New Construction Y
Schools
Elementary Schools Key
Middle Schools Hardy
High Schools Jackson-Reed
School District District Of Columbia Public Schools
Others
Senior Community No
Tax ID 1353//0061
Ownership Fee Simple
SqFt Source Estimated
Acceptable Financing Negotiable
Listing Terms Negotiable
Financing Negotiable
Special Listing Condition Standard
Read Less

Bought with Donna Mank • Compass



