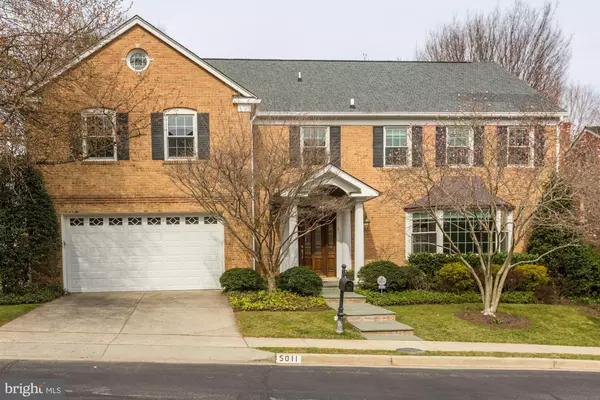For more information regarding the value of a property, please contact us for a free consultation.
5011 WARREN ST NW Washington, DC 20016
Want to know what your home might be worth? Contact us for a FREE valuation!

Our team is ready to help you sell your home for the highest possible price ASAP
Key Details
Sold Price $1,675,000
Property Type Single Family Home
Sub Type Detached
Listing Status Sold
Purchase Type For Sale
Square Footage 5,092 sqft
Price per Sqft $328
Subdivision Spring Valley
MLS Listing ID DCDC402064
Sold Date 10/11/19
Style Colonial
Bedrooms 5
Full Baths 5
Half Baths 1
HOA Fees $132/ann
HOA Y/N Y
Abv Grd Liv Area 3,908
Originating Board BRIGHT
Year Built 1989
Annual Tax Amount $12,325
Tax Year 2019
Lot Size 9,703 Sqft
Acres 0.22
Property Description
FRESHLY PAINTED, BEAUTIFULLY STAGED, AND NEW LIGHTING! AMAZING VALUE IN SPRING VALLEY!Welcome to this expansive, 5,500+ square foot Colonial --one of the larger and most beautiful homes in the newer section of Spring Valley! Built in 1989, this 5 bedroom, 5 1/2 bath home has been impeccably upgraded and maintained. Features include a large living room, separate formal dining room, updated eat-in gourmet kitchen with island, and first-floor family room with wood-burning fireplace and glass doors to a double-tiered deck overlooking a landscaped, fully fenced backyard. The master bedroom includes his and her baths and walk-in closets added in 2014. In 2015, ALL NEW DOUBLE-PANE WINDOWS, DOORS AND A BEAUTIFUL BAY WINDOW were installed for wonderful natural light, energy efficiency, ease of use and a fresh, clean look. Newly updated this March, the walk-out lower level features a rec room with fireplace and au pair bedroom with attached full bath, all with recessed lights, new ceiling, and new flooring. ALL WOOD FLOORS REFINISHED! An attached, oversized two-car garage completes this move-in-ready home. MUST SEE!
Location
State DC
County Washington
Zoning 012
Rooms
Basement Fully Finished, Outside Entrance, Sump Pump, Connecting Stairway, Daylight, Full, Heated, Walkout Level, Windows
Interior
Interior Features Breakfast Area, Central Vacuum, Chair Railings, Crown Moldings, Dining Area, Family Room Off Kitchen, Floor Plan - Traditional, Formal/Separate Dining Room, Kitchen - Eat-In, Kitchen - Island, Kitchen - Gourmet, Primary Bath(s), Recessed Lighting, Upgraded Countertops, Walk-in Closet(s), Window Treatments, Wood Floors, Other
Heating Forced Air
Cooling Central A/C
Flooring Ceramic Tile, Hardwood, Marble, Other
Fireplaces Number 2
Equipment Cooktop, Oven - Wall, Microwave, Refrigerator, Built-In Microwave, Dishwasher, Disposal, Trash Compactor, Humidifier, Icemaker, Washer
Furnishings No
Fireplace Y
Window Features Bay/Bow,Energy Efficient,Double Pane
Appliance Cooktop, Oven - Wall, Microwave, Refrigerator, Built-In Microwave, Dishwasher, Disposal, Trash Compactor, Humidifier, Icemaker, Washer
Heat Source Natural Gas
Laundry Upper Floor, Has Laundry
Exterior
Exterior Feature Deck(s)
Parking Features Garage - Front Entry, Garage Door Opener
Garage Spaces 2.0
Fence Fully, Rear, Wood
Water Access N
Street Surface Paved
Accessibility None
Porch Deck(s)
Attached Garage 2
Total Parking Spaces 2
Garage Y
Building
Lot Description Landscaping, Private, Rear Yard
Story 3+
Sewer Public Sewer
Water Public
Architectural Style Colonial
Level or Stories 3+
Additional Building Above Grade, Below Grade
Structure Type Dry Wall
New Construction N
Schools
Elementary Schools Horace Mann
Middle Schools Deal
High Schools Jackson-Reed
School District District Of Columbia Public Schools
Others
HOA Fee Include Common Area Maintenance,Road Maintenance,Snow Removal,Trash
Senior Community No
Tax ID 1467//0997
Ownership Fee Simple
SqFt Source Estimated
Horse Property N
Special Listing Condition Standard
Read Less

Bought with Jordan D Stuart • Keller Williams Capital Properties



