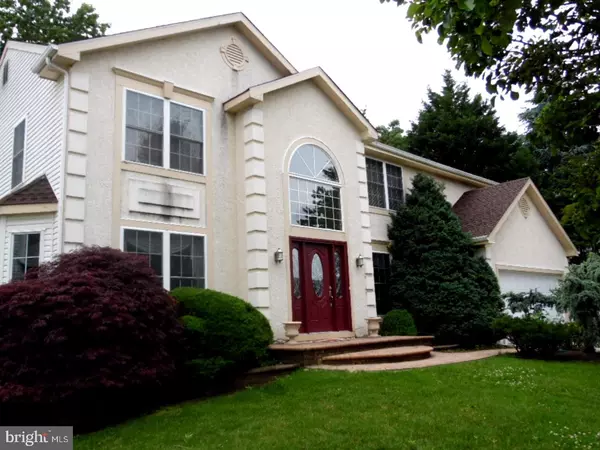For more information regarding the value of a property, please contact us for a free consultation.
11 HADDOCK DR Sewell, NJ 08080
Want to know what your home might be worth? Contact us for a FREE valuation!

Our team is ready to help you sell your home for the highest possible price ASAP
Key Details
Sold Price $314,900
Property Type Single Family Home
Sub Type Detached
Listing Status Sold
Purchase Type For Sale
Square Footage 2,684 sqft
Price per Sqft $117
Subdivision Hunters Chase
MLS Listing ID 1000053960
Sold Date 08/17/17
Style Contemporary
Bedrooms 4
Full Baths 2
Half Baths 1
HOA Fees $10/ann
HOA Y/N Y
Abv Grd Liv Area 2,684
Originating Board TREND
Year Built 1999
Annual Tax Amount $10,617
Tax Year 2016
Lot Size 9,583 Sqft
Acres 0.22
Lot Dimensions 70X140
Property Description
This Lexington model in desirable Hunter's Chase welcomes you in with a dramatic two-story foyer with hardwood flooring, throughout dining room and kitchen. The formal living room has a large bay window great for natural lighting and the formal dining has plenty of room to entertain. The open floor plan of the family room/kitchen is inviting and the family room features a marble wood burning fireplace (with an optional gas insert) for those cold nights. An eat-in breakfast area leads to a large kitchen with a center island, granite counter tops, stone backsplash and plenty of cabinet space. A powder room and the laundry room are also conveniently located on the main level. Sliding doors from the family room lead outside to a patio and a huge fenced backyard for special gatherings as well as a shed for storage. The Master Suite is grand, with vaulted ceilings, a master bath with soaking tub, shower and his & her vanity. The oversized walk-in closet completes this great room! There are three (3) additional spacious bedrooms with plenty of closet space, a large hall linen closet and a full hall bath with tile floor and double vanity. The finished basement features a rec room, an office, a sitting area and a gas fireplace. If you are looking to own a beautiful, spacious home in a premier neighborhood, look no further! A MUST SEE!!
Location
State NJ
County Gloucester
Area Washington Twp (20818)
Zoning R
Rooms
Other Rooms Living Room, Dining Room, Primary Bedroom, Bedroom 2, Bedroom 3, Kitchen, Family Room, Bedroom 1, Laundry, Other, Attic
Basement Full, Fully Finished
Interior
Interior Features Primary Bath(s), Kitchen - Island, Butlers Pantry, Ceiling Fan(s), Sprinkler System, Stall Shower, Dining Area
Hot Water Natural Gas
Heating Gas
Cooling Central A/C
Flooring Wood, Fully Carpeted, Vinyl, Tile/Brick
Fireplaces Number 2
Fireplaces Type Marble, Gas/Propane
Equipment Dishwasher
Fireplace Y
Window Features Bay/Bow
Appliance Dishwasher
Heat Source Natural Gas
Laundry Main Floor
Exterior
Exterior Feature Patio(s)
Garage Spaces 4.0
Fence Other
Utilities Available Cable TV
Water Access N
Roof Type Shingle
Accessibility None
Porch Patio(s)
Attached Garage 2
Total Parking Spaces 4
Garage Y
Building
Lot Description Front Yard, Rear Yard
Story 2
Foundation Concrete Perimeter
Sewer Public Sewer
Water Public
Architectural Style Contemporary
Level or Stories 2
Additional Building Above Grade
Structure Type Cathedral Ceilings,9'+ Ceilings
New Construction N
Others
Senior Community No
Tax ID 18-00085 22-00006
Ownership Fee Simple
Acceptable Financing Conventional, VA, FHA 203(b)
Listing Terms Conventional, VA, FHA 203(b)
Financing Conventional,VA,FHA 203(b)
Read Less

Bought with Linda A Quick • Keller Williams Elite Realtors



